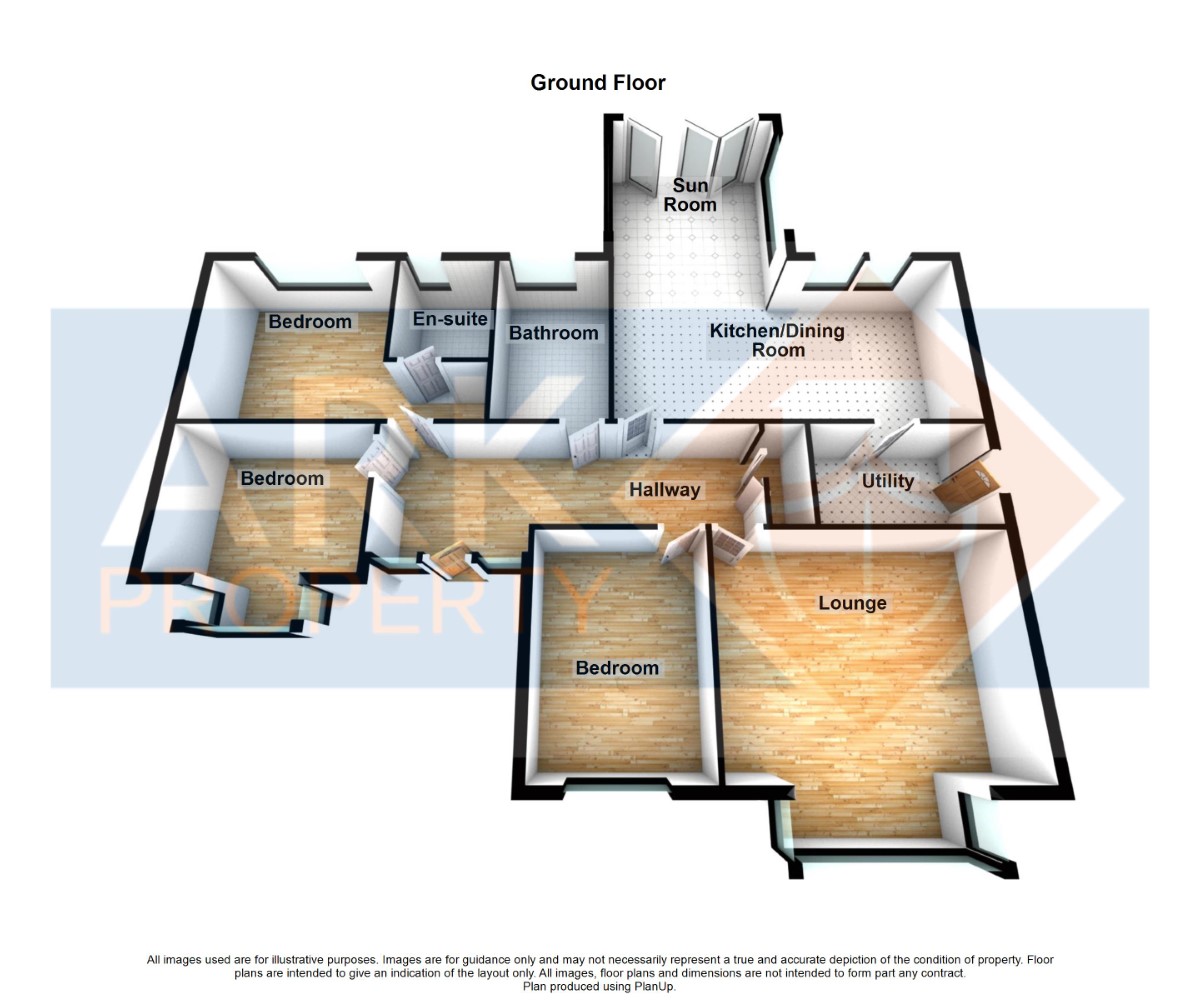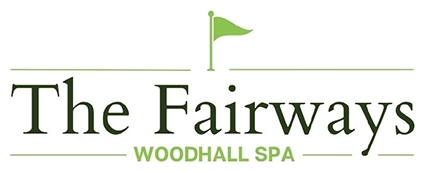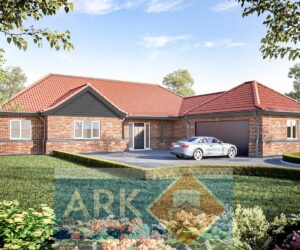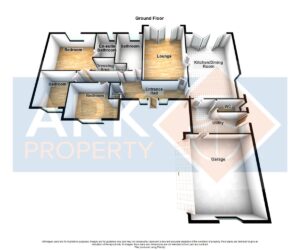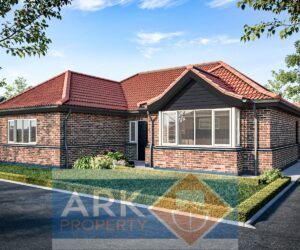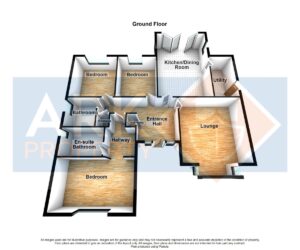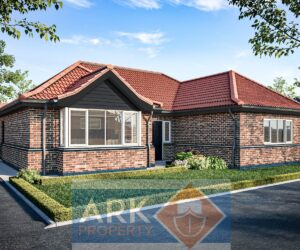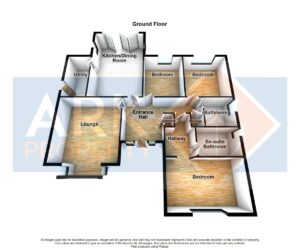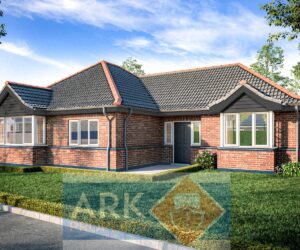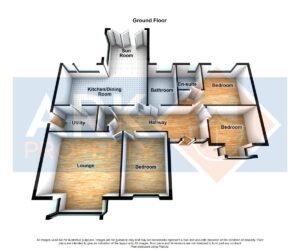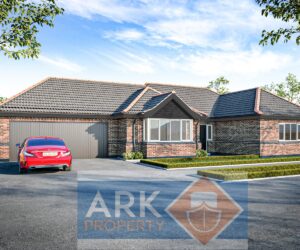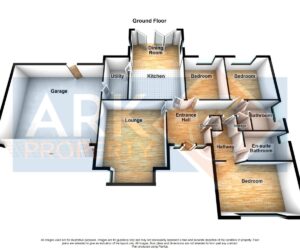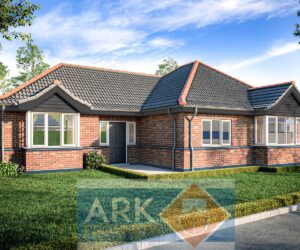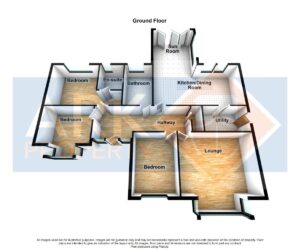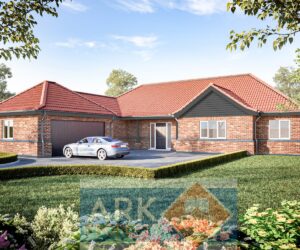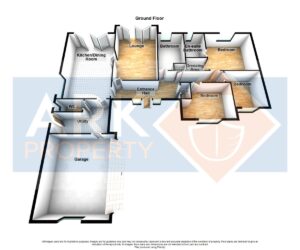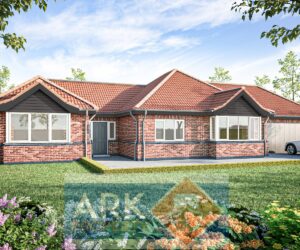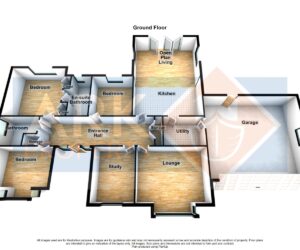


The Fairways, Woodhall Spa
The flagship of Emerald homes, The Fairways Woodhall Spa development consists of 16 executive bungalows situated on the outskirts of the picturesque village Woodhall Spa. Noted for its mineral springs, “Kinema in the woods” and golf course, Woodhall Spa offers the peaceful and relaxing atmosphere for people wanting to be away from the hustle and bustle of everyday life. In the heart of the Lincolnshire Wolds with easy access to 3 of the main towns and cities, Lincoln, Boston, Sleaford, and only 45 minutes away from the nearest coastline. Contact us for more information.
THE SHOWHOME
Plots 6 & 16 a three-bedroom detached bungalow with an attached double garage. The Belfrey comprises of an entrance hallway, lounge, kitchen - diner, utility room and WC. Leading from the hallway you walk to the principal bedroom with an en-suite and dressing area, two further bedrooms and a family bathroom. The back garden is fully enclosed with access through the bi-fold doors in the lounge and dining area.
Plots 1, 8 & 11 a three-bedroom detached bungalow with a detached single garage. The Turnberry comprises of an entrance hallway, lounge, kitchen - diner, utility room and cloakroom. Leading from the hallway you walk to the principal bedroom with an en-suite, two further bedrooms and a family bathroom. The back garden is fully enclosed with access through the bi-fold doors in the Kitchen - Diner.
Plots 2, 9 & 12 a three-bedroom detached bungalow with a detached single garage. The Sunningdale comprises of an entrance hallway, lounge, kitchen - diner, utility room and cloakroom. Leading from the hallway you walk to the principal bedroom with an en-suite, two further bedrooms and a family bathroom. The back garden is fully enclosed with access through the bi-fold doors in the dining area.
Plots 3 & 4 a three-bedroom detached bungalow with a detached single garage. The Wentworth has the luxury of a sunroom and comprises of an entrance hallway, lounge, kitchen - diner, utility room and cloakroom. Leading from the hallway you walk to the principal bedroom with an en-suite, two further bedrooms and a family bathroom. The back garden is fully enclosed with access through the bi-fold doors in the sunroom.
Plots 5 & 10 a three-bedroom detached bungalow with an attached double garage. The Hollinwell comprises of an entrance hallway, lounge, kitchen - diner, utility room and cloakroom. Leading from the hallway you walk to the principal bedroom with an en-suite, two further bedrooms and a family bathroom. The back garden is fully enclosed with access through the bi-fold doors in the kitchen - Diner.
Plot 7 a three-bedroom detached bungalow with a detached single garage. The Carnoustie has the luxury of a sunroom and comprises of an entrance hallway, lounge, kitchen - diner, utility room and cloakroom. Leading from the hallway you walk to the principal bedroom with an en-suite, two further bedrooms and a family bathroom. The back garden is fully enclosed with access through the bi-fold doors in the sunroom.
Plot 13 a three-bedroom detached bungalow with an attached double garage. The Birkdale comprises of an entrance hallway, lounge, kitchen - diner, utility room and WC. Leading from the hallway you walk to the principal bedroom with an en-suite and dressing area, two further bedrooms and a family bathroom. The back garden is fully enclosed with access through the bi-fold doors in the lounge and dining area.
Plots 14 & 15 a three-bedroom detached bungalow with an attached double garage. The Lindrick comprises of an entrance hallway, lounge, study, kitchen – diner, utility room and cloakroom. Leading from the hallway you walk to the principal bedroom with an en-suite, two further bedrooms and a family bathroom. The back garden is fully enclosed with access through the bi-fold doors in the dining area.
Interactive Site Map
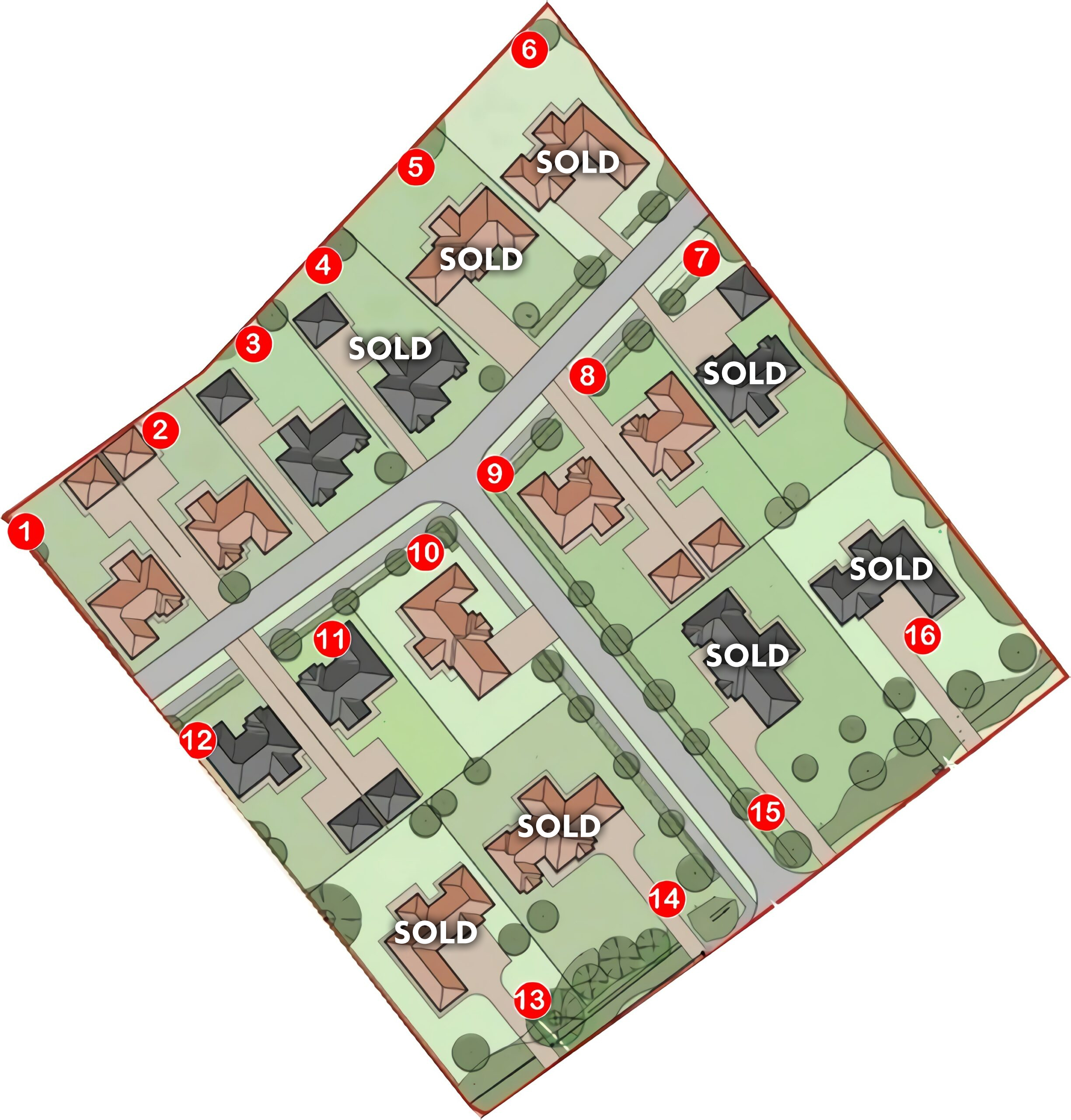
The Turnberry - Plot 1
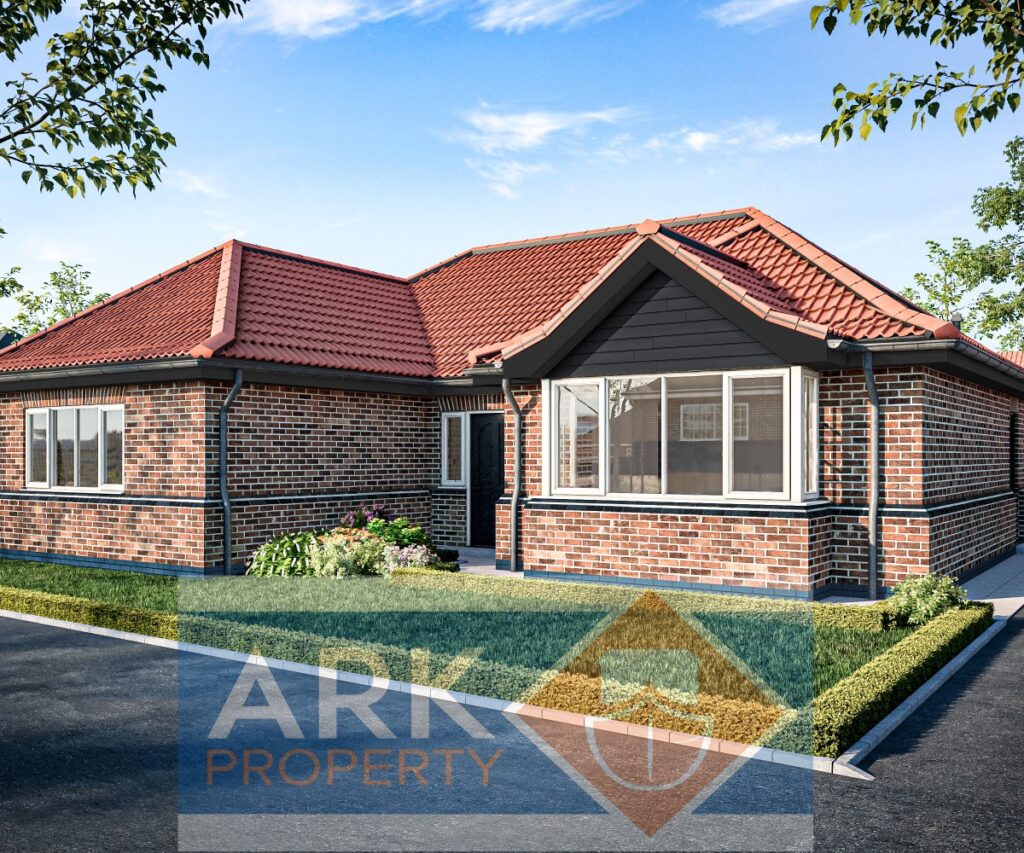
THREE BEDROOM DETACHED BUNGALOW WITH DOUBLE GARAGE
Executive three bedroom detached bungalow with double garage. Situated on a brand new development in the sought after village of Woodhall Spa. The accommodation comprises of entrance hallway, lounge, kitchen-dining room, and utility room. The principle bedroom has the benefit of an en-suite, with two further bedrooms and family bathroom. With detached double garage and enclosed rear gardens. Please call for further details
- NEW BUILD
- THREE BEDROOMS
- DOUBLE GARAGE
- EN SUITE
- UTILITY ROOM
- UNDERFLOOR HEATING
- CHOICE OF KITCHEN
- LABC WARRANTY
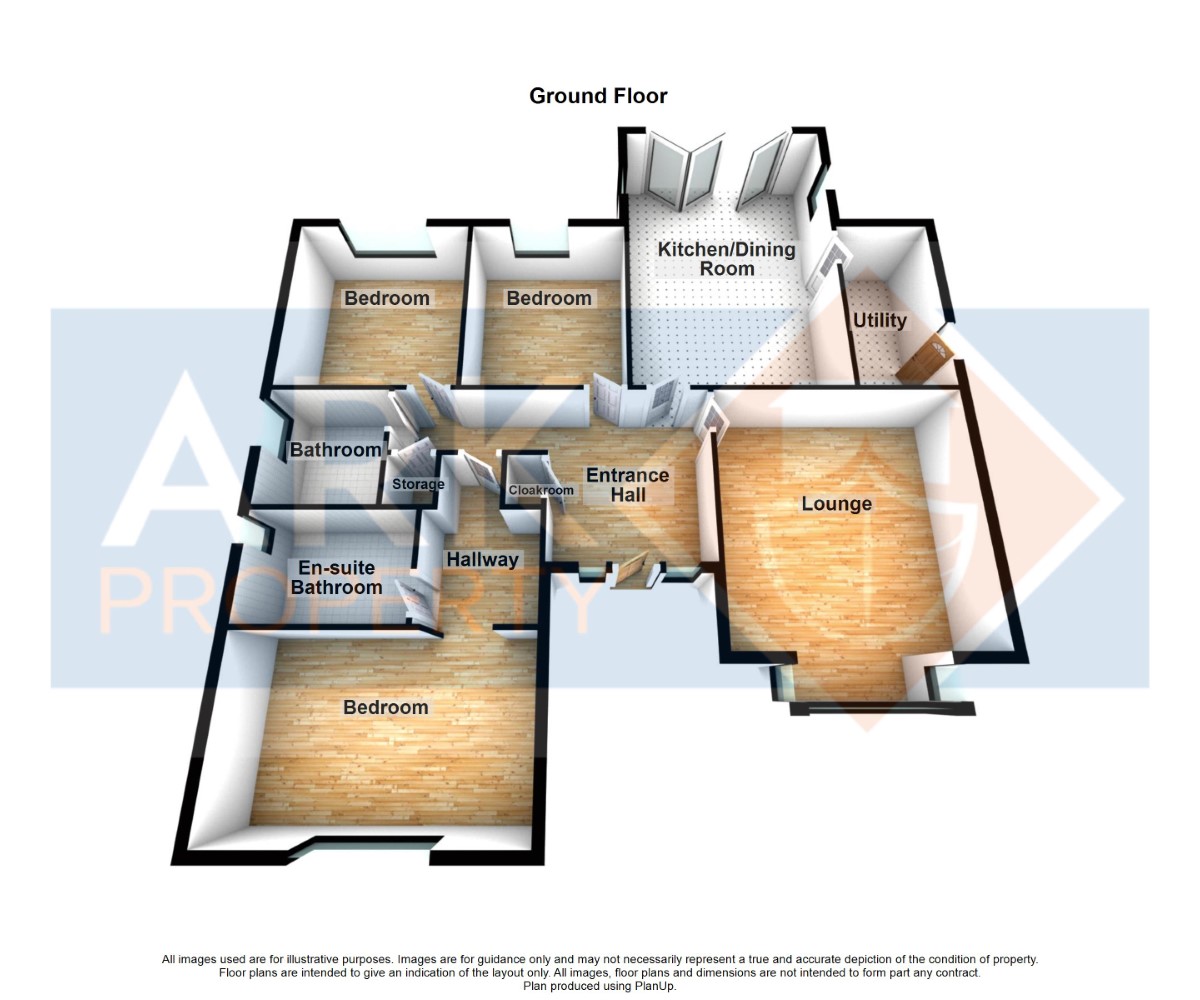
The Turnberry - Plot 8
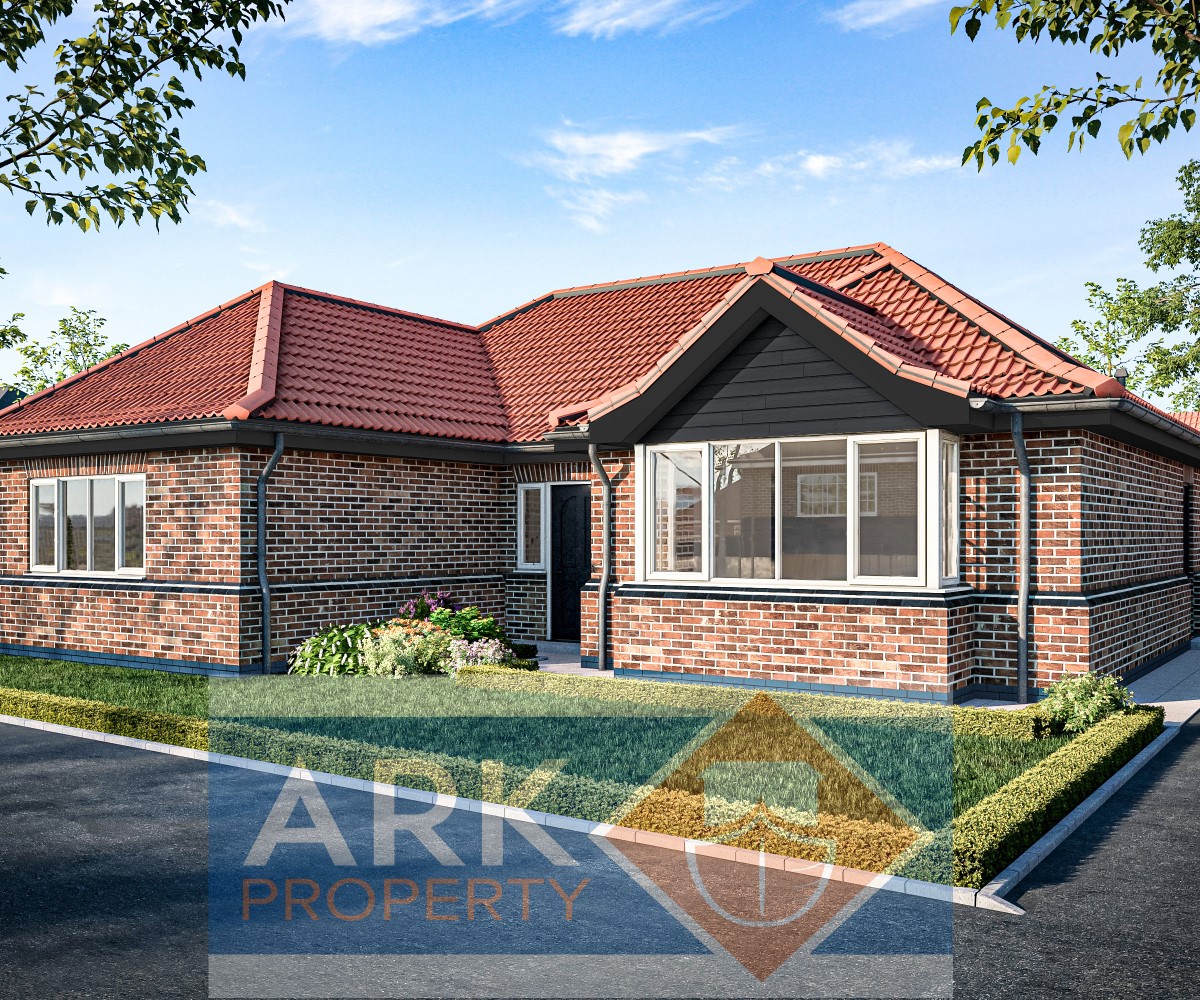
THREE BEDROOM DETACHED BUNGALOW WITH DOUBLE GARAGE
Executive three bedroom detached bungalow with double garage. Situated on a brand new development in the sought after village of Woodhall Spa. The accommodation comprises of entrance hallway, lounge, kitchen-dining room, and utility room. The principle bedroom has the benefit of an en-suite, with two further bedrooms and family bathroom. With detached double garage and enclosed rear gardens. Please call for further details
- NEW BUILD
- THREE BEDROOMS
- DOUBLE GARAGE
- EN SUITE
- UTILITY ROOM
- UNDERFLOOR HEATING
- CHOICE OF KITCHEN
- LABC WARRANTY

The Turnberry - Plot 11

THREE BEDROOM DETACHED BUNGALOW WITH DOUBLE GARAGE
Executive three bedroom detached bungalow with double garage. Situated on a brand new development in the sought after village of Woodhall Spa. The accommodation comprises of entrance hallway, lounge, kitchen-dining room, and utility room. The principle bedroom has the benefit of an en-suite, with two further bedrooms and family bathroom. With detached double garage and enclosed rear gardens. Please call for further details
- NEW BUILD
- THREE BEDROOMS
- DOUBLE GARAGE
- EN SUITE
- UTILITY ROOM
- UNDERFLOOR HEATING
- CHOICE OF KITCHEN
- LABC WARRANTY

The Sunningdale - Plot 2
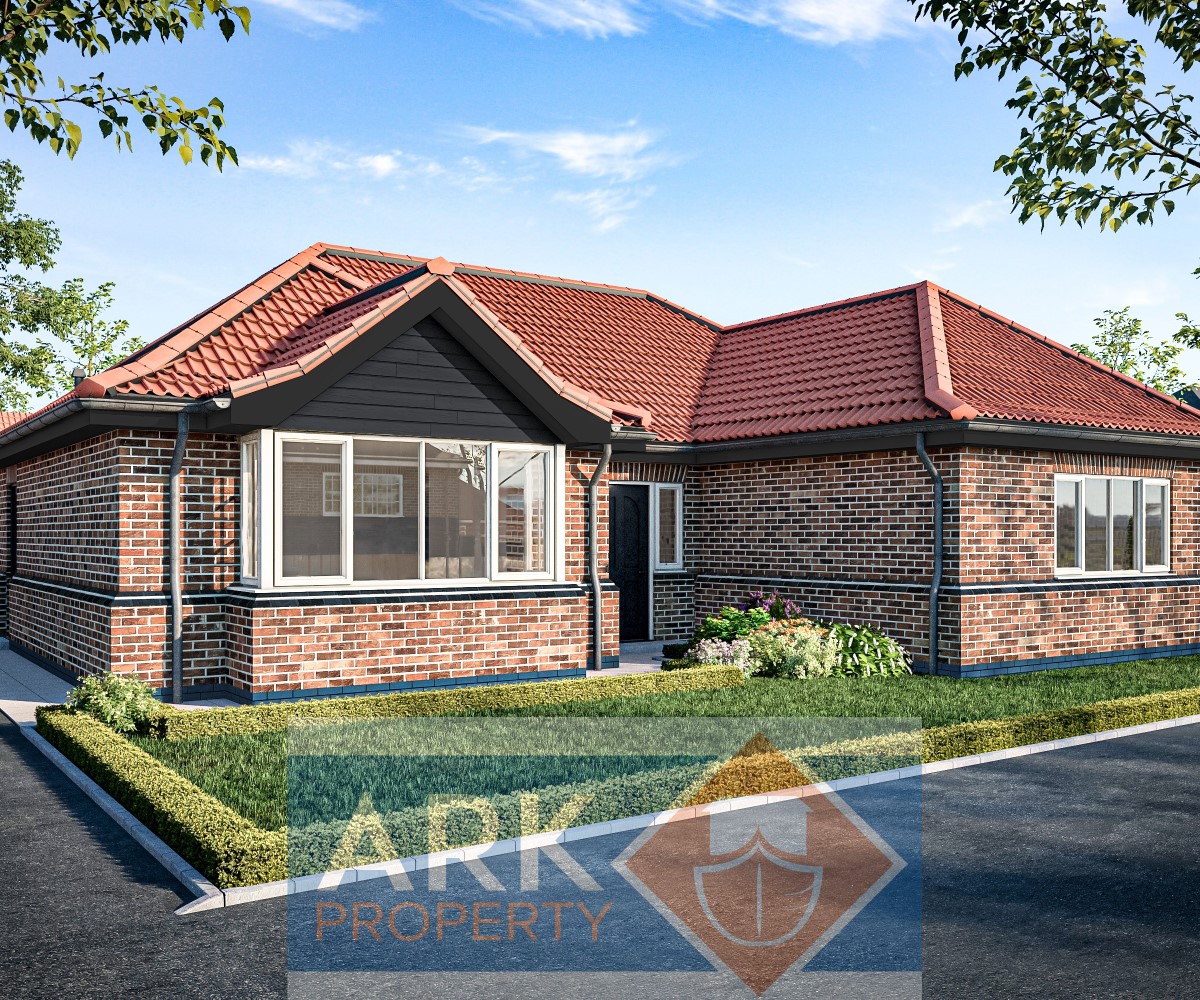
BRAND NEW THREE BEDROOM DETACHED BUNGALOW WITH DOUBLE GARAGE
Executive three bedroom detached bungalow with double garage. Situated on a brand new development in the sought after village of Woodhall Spa. The accommodation comprises of entrance hallway, lounge, kitchen-dining room, and utility room. The principle bedroom has the benefit of an en-suite, with two further bedrooms and family bathroom. With detached double garage and enclosed rear gardens. Please call for further details
- Lounge - 5.28m x 4.56m (17'3" x 14'11") -
- Kitchen Diner - 5.92m x 6.07 (19'5" x 19'10") -
- Utility - 1.81 x 3.60 (5'11" x 11'9") -
- Principle Bedroom - 5.00 x 3.15 (16'4" x 10'4") -
- En Suite - 2.87 x 1.94 (9'4" x 6'4") -
- Bedroom 2 - 3.60 x 3.38 (11'9" x 11'1") -
- Bedroom 3 - 3.06 x 3.60 (10'0" x 11'9") -
- Bathroom - 2.16 x 2.21 (7'1" x 7'3") -

The Sunningdale - Plot 9

BRAND NEW THREE BEDROOM DETACHED BUNGALOW WITH DOUBLE GARAGE
Executive three bedroom detached bungalow with double garage. Situated on a brand new development in the sought after village of Woodhall Spa. The accommodation comprises of entrance hallway, lounge, kitchen-dining room, and utility room. The principle bedroom has the benefit of an en-suite, with two further bedrooms and family bathroom. With detached double garage and enclosed rear gardens. Please call for further details
- Lounge - 5.28m x 4.56m (17'3" x 14'11") -
- Kitchen Diner - 5.92m x 6.07 (19'5" x 19'10") -
- Utility - 1.81 x 3.60 (5'11" x 11'9") -
- Principle Bedroom - 5.00 x 3.15 (16'4" x 10'4") -
- En Suite - 2.87 x 1.94 (9'4" x 6'4") -
- Bedroom 2 - 3.60 x 3.38 (11'9" x 11'1") -
- Bedroom 3 - 3.06 x 3.60 (10'0" x 11'9") -
- Bathroom - 2.16 x 2.21 (7'1" x 7'3") -

The Sunningdale - Plot 12

BRAND NEW THREE BEDROOM DETACHED BUNGALOW WITH DOUBLE GARAGE
Executive three bedroom detached bungalow with double garage. Situated on a brand new development in the sought after village of Woodhall Spa. The accommodation comprises of entrance hallway, lounge, kitchen-dining room, and utility room. The principle bedroom has the benefit of an en-suite, with two further bedrooms and family bathroom. With detached double garage and enclosed rear gardens. Please call for further details
- Lounge - 5.28m x 4.56m (17'3" x 14'11") -
- Kitchen Diner - 5.92m x 6.07 (19'5" x 19'10") -
- Utility - 1.81 x 3.60 (5'11" x 11'9") -
- Principle Bedroom - 5.00 x 3.15 (16'4" x 10'4") -
- En Suite - 2.87 x 1.94 (9'4" x 6'4") -
- Bedroom 2 - 3.60 x 3.38 (11'9" x 11'1") -
- Bedroom 3 - 3.06 x 3.60 (10'0" x 11'9") -
- Bathroom - 2.16 x 2.21 (7'1" x 7'3") -

The Wentworth - Plot 3
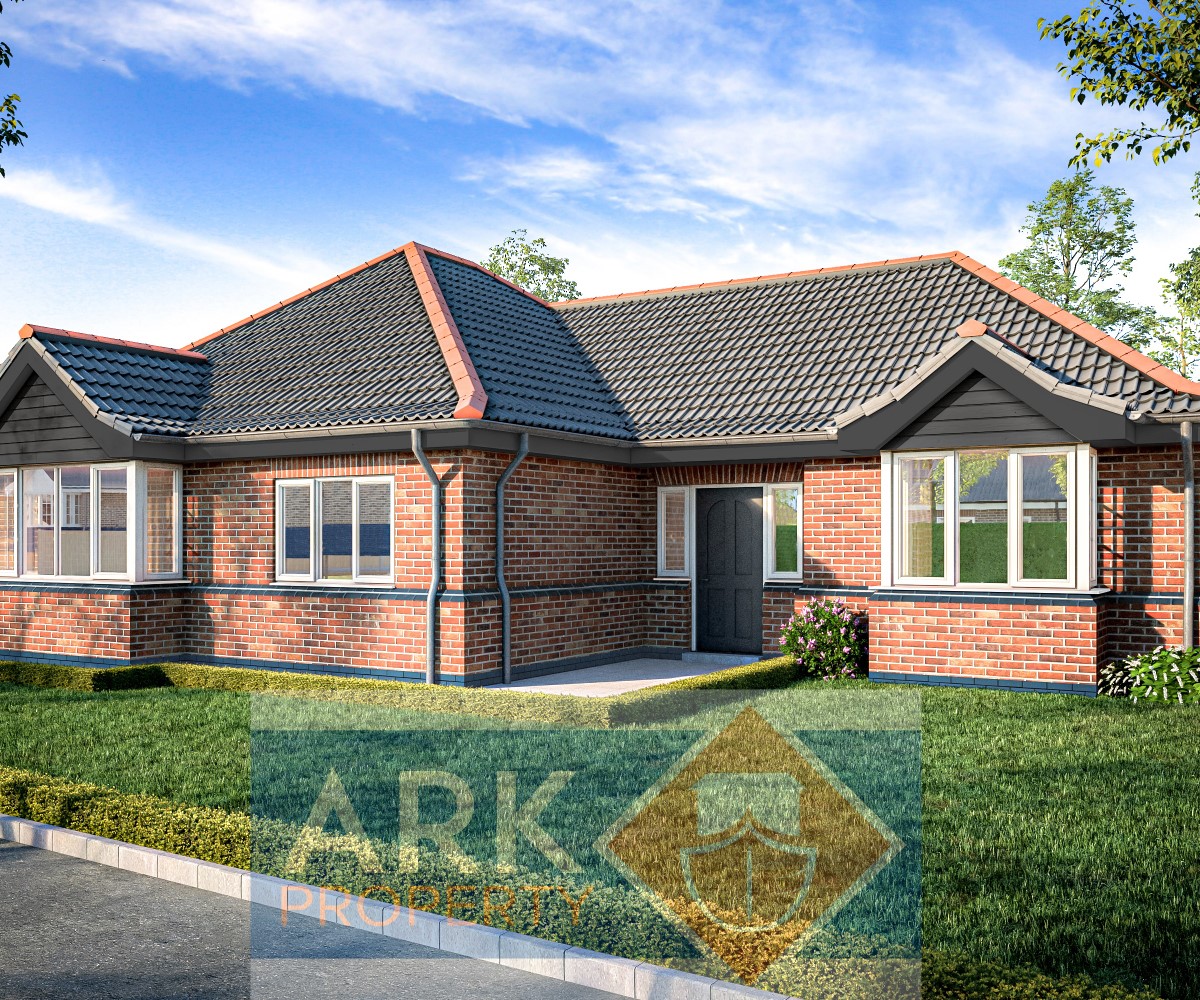
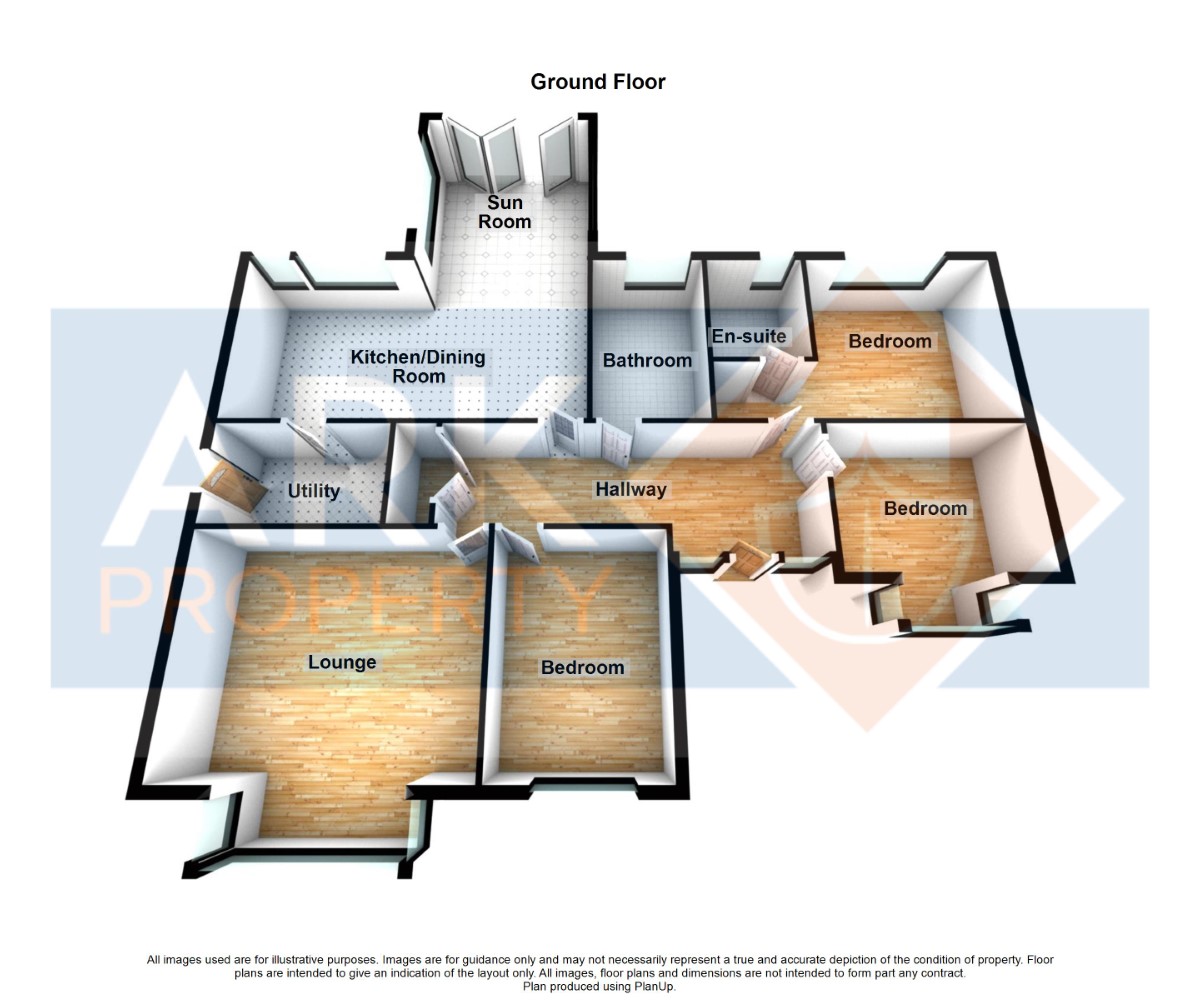
The Wentworth - Plot 4
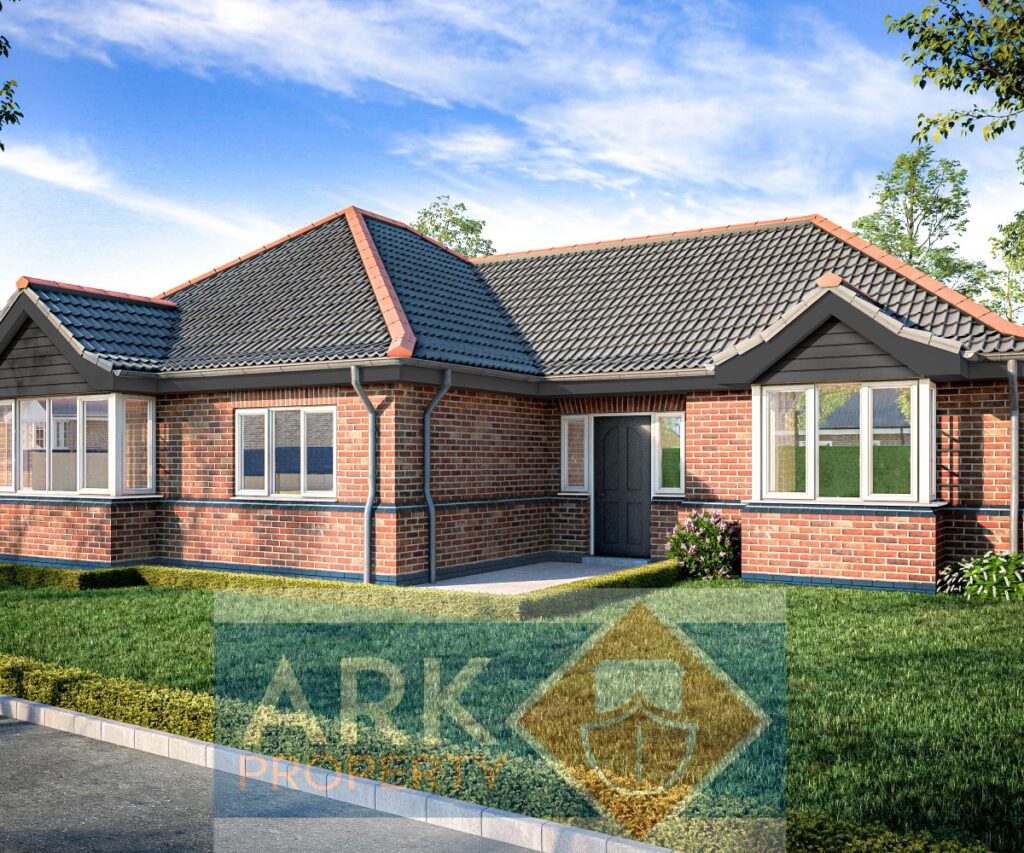
SOLD

The Hollinwell - Plot 5
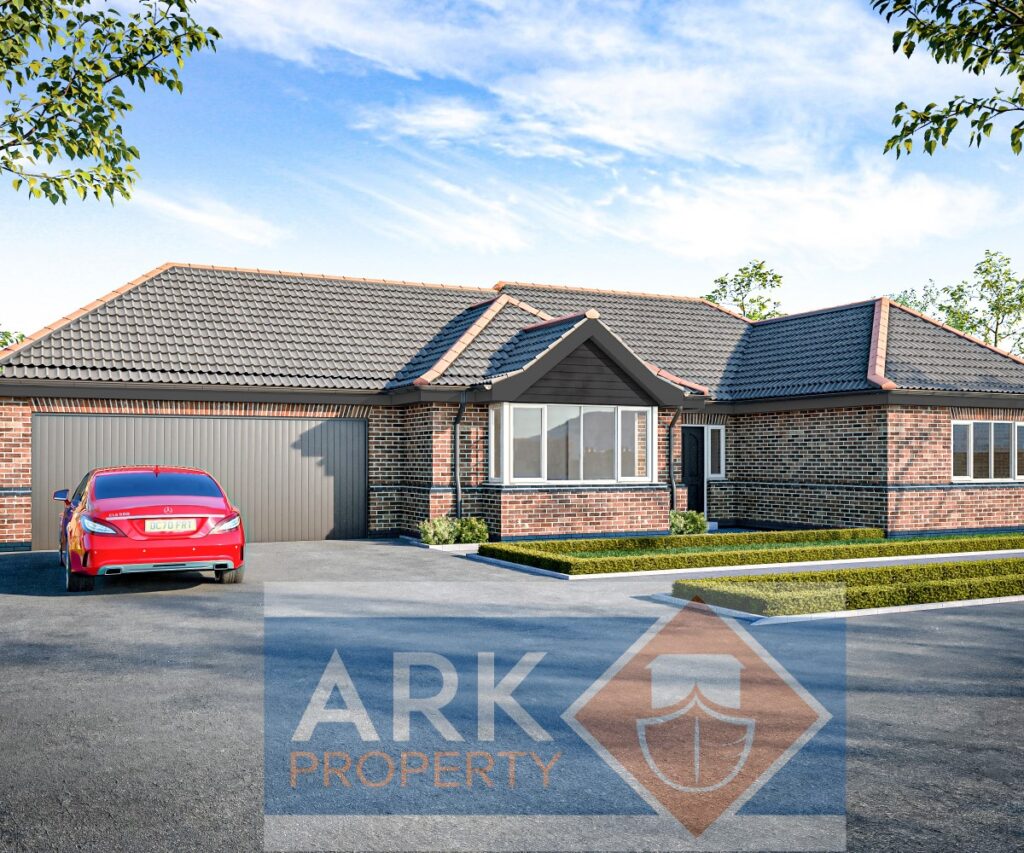
SOLD
THE HOLLINWELL* BRAND NEW THREE BEDROOM DETACHED BUNGALOW WITH DOUBLE GARAGE
Executive three bedroom detached bungalow with double garage. Situated on a brand new development in the sought after village of Woodhall Spa. The accommodation comprises of entrance hallway, lounge, kitchen-dining room, and utility room. The principle bedroom has the benefit of an en-suite, with two further bedrooms and family bathroom. With integral double garage and enclosed rear gardens. Please call for further details
- Living Room - 4.55 x 4.68 (14'11" x 15'4") -
- Kitchen Diner - 4.10 x 6.07 (13'5" x 19'10") -
- Utility - 1.81 x 3.60 (5'11" x 11'9") -
- Principle Bedroom - 3.15 x 5.00 (10'4" x 16'4") -
- En Suite - 2.87 x 1.94 (9'4" x 6'4") -
- Bedroom 2 - 3.60 x 3.40 (11'9" x 11'1") -
- Bedroom 3 - 3.60 x 3.04 (11'9" x 9'11") -
- Bathroom - 2.21 x 2.16 (7'3" x 7'1") -
- Garage - 6.78 x 6.13 (22'2" x 20'1") -
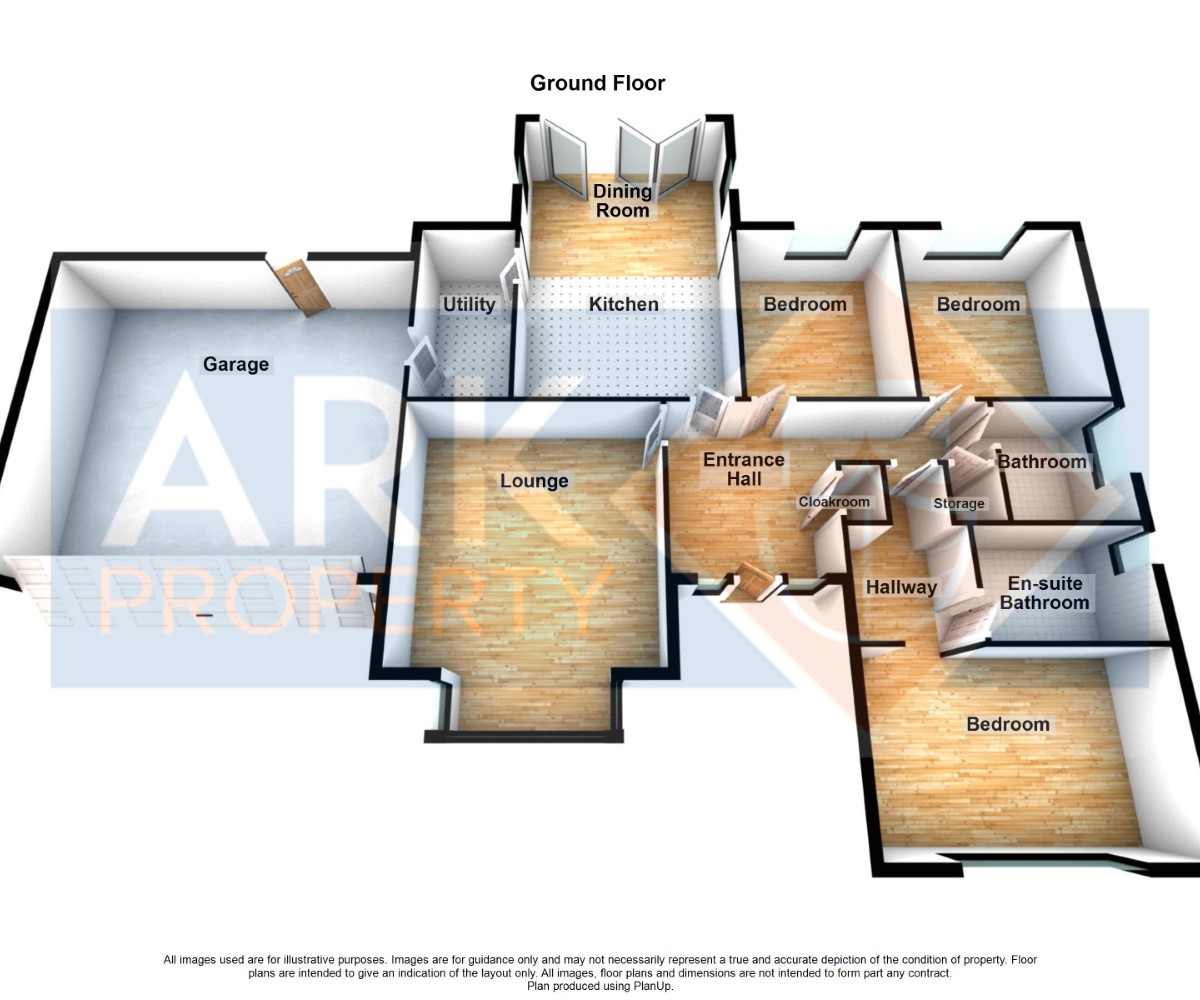
The Hollinwell - Plot 10

THE HOLLINWELL* BRAND NEW THREE BEDROOM DETACHED BUNGALOW WITH DOUBLE GARAGE
Executive three bedroom detached bungalow with double garage. Situated on a brand new development in the sought after village of Woodhall Spa. The accommodation comprises of entrance hallway, lounge, kitchen-dining room, and utility room. The principle bedroom has the benefit of an en-suite, with two further bedrooms and family bathroom. With integral double garage and enclosed rear gardens. Please call for further details
- Living Room - 4.55 x 4.68 (14'11" x 15'4") -
- Kitchen Diner - 4.10 x 6.07 (13'5" x 19'10") -
- Utility - 1.81 x 3.60 (5'11" x 11'9") -
- Principle Bedroom - 3.15 x 5.00 (10'4" x 16'4") -
- En Suite - 2.87 x 1.94 (9'4" x 6'4") -
- Bedroom 2 - 3.60 x 3.40 (11'9" x 11'1") -
- Bedroom 3 - 3.60 x 3.04 (11'9" x 9'11") -
- Bathroom - 2.21 x 2.16 (7'3" x 7'1") -
- Garage - 6.78 x 6.13 (22'2" x 20'1") -

The Belfrey - Plot 6
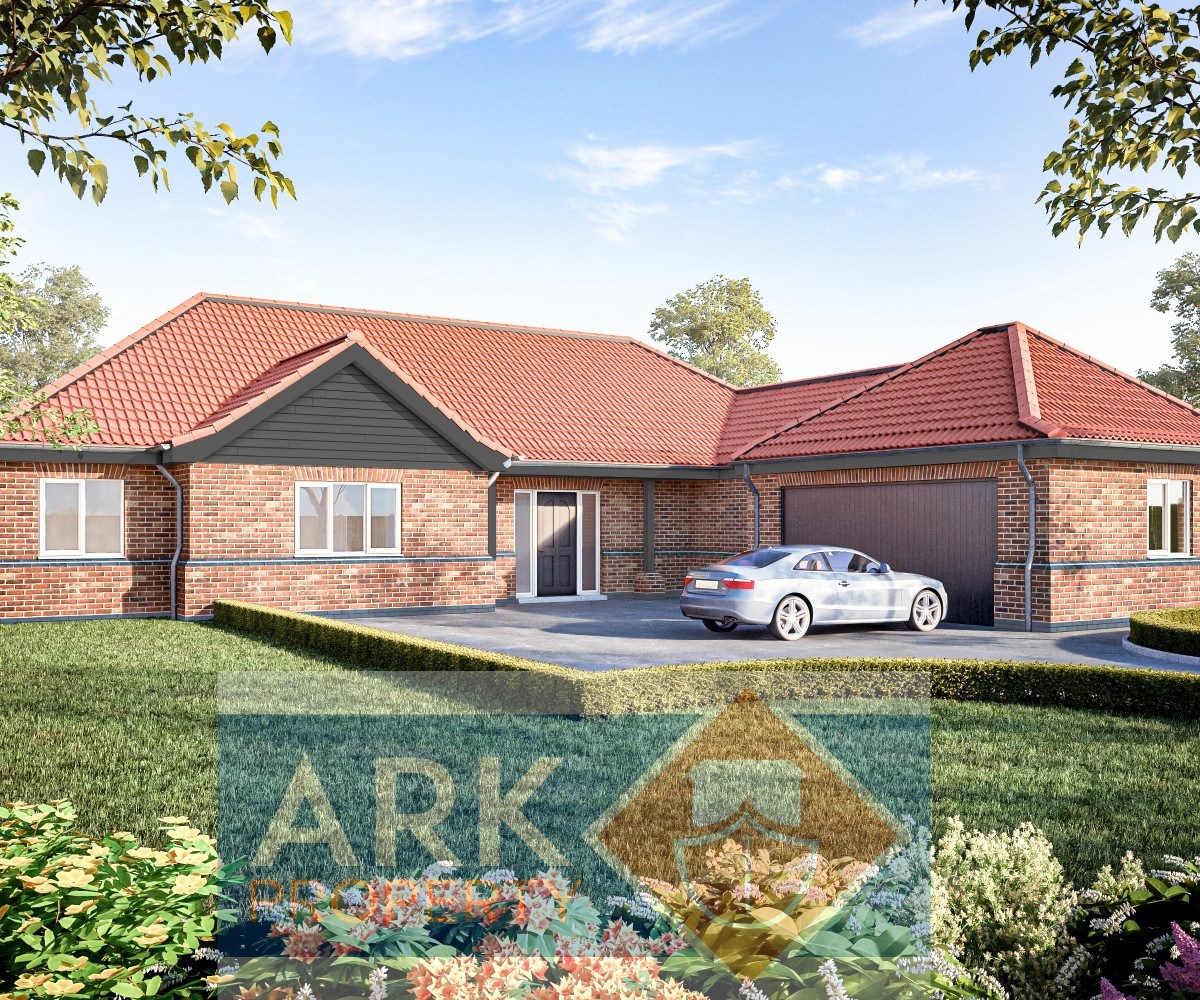
SOLD

The Belfrey - Plot 16

SOLD

The Birkdale - Plot 13
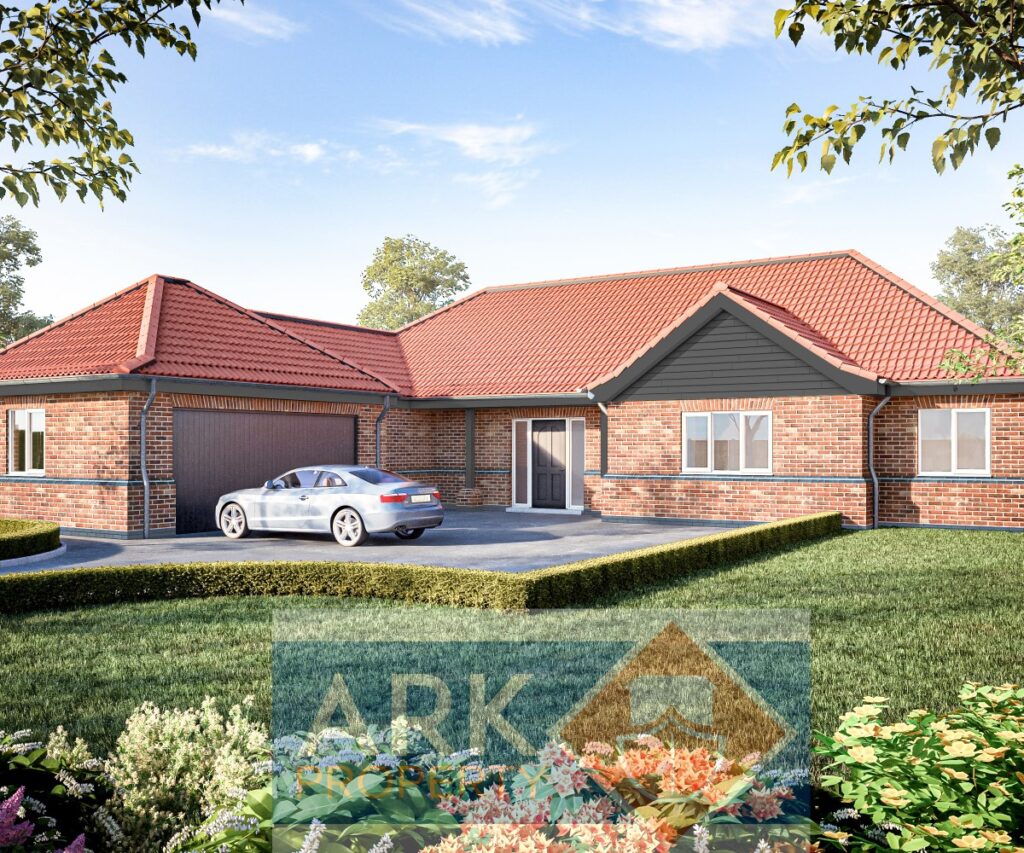
SOLD
BRAND NEW THREE BEDROOM DETACHED BUNGALOW WITH DOUBLE GARAGE
Plot 13 is a three bedroom detached bungalow with double garage. Situated on a brand new development in the sought after village of Woodhall Spa. The xxx comprises of entrance hallway, lounge kitchen- diner, utility room and cloakroom. The principle bedroom has the benefit of a dressing area with en-suite, two further bedrooms and family bathroom. With detached double garage and fully enclosed rear gardens. Please call for further details
- Hallway - 5.874 x 1.722 (19'3" x 5'7") -
- Lounge - 6.215 x 3.997 (20'4" x 13'1") -
- Kitchen -Dining Area - 7.139 x 4.513 (23'5" x 14'9") -
- Utility Room - 4.334 x 2.935 (14'2" x 9'7") -
- Cloakroom - 2.416 x 9.14 (7'11" x 29'11") -
- Principle Bedroom - 6.474 x 4.213 into dressing area (21'2" x 13'9" in -
- En-Suite - 1.941 x 1.938 (6'4" x 6'4") -
- Bedroom Two - 4.334 x 3.293 (14'2" x 10'9") -
- Bedroom Three - 3.509 x 3.153 (11'6" x 10'4") -
- Bathroom - 4.213 x 2.450 (13'9" x 8'0") -
- Double Garage - 5.909 x 5.122 (19'4" x 16'9") -
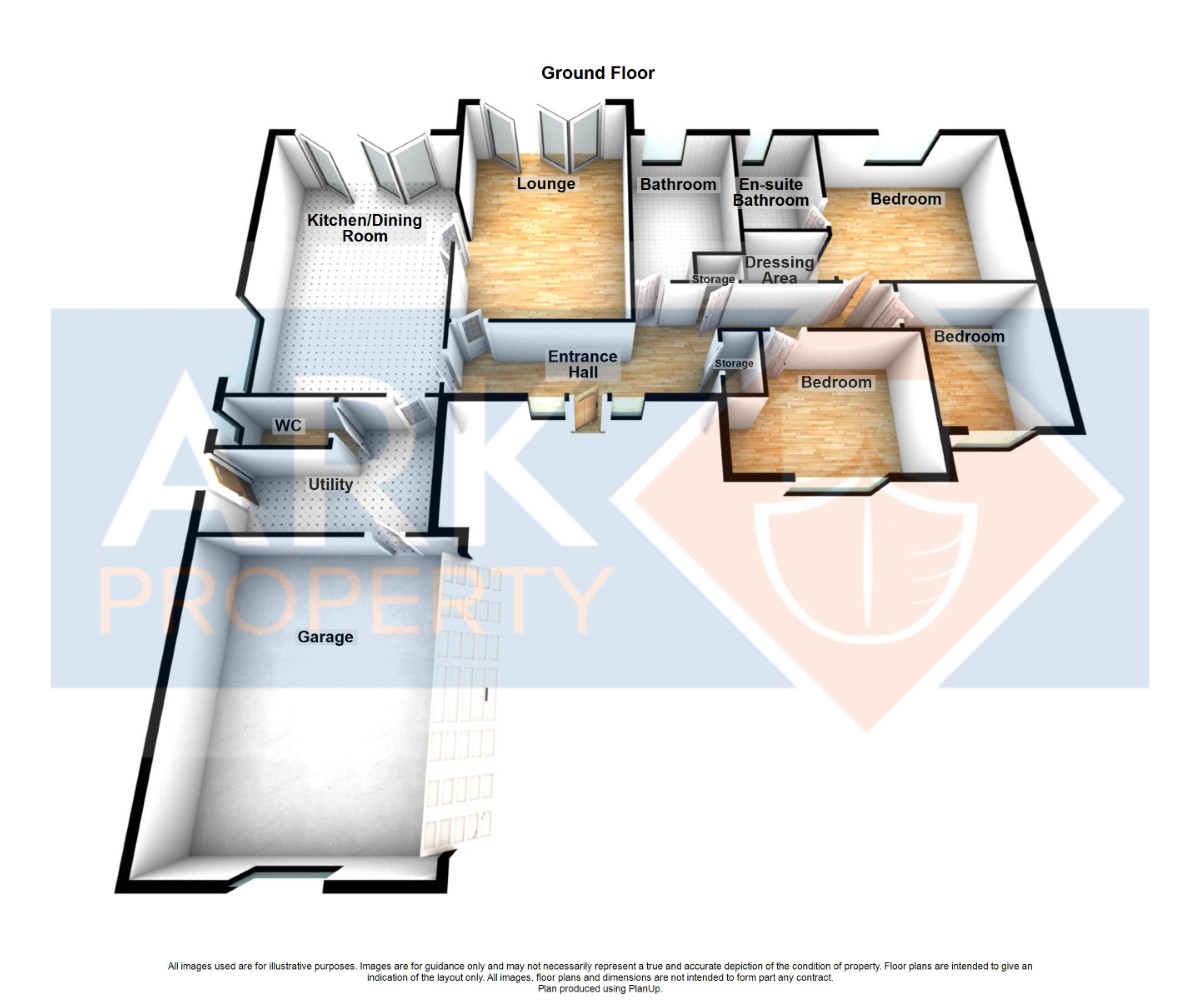
The Lindrick - Plot 14
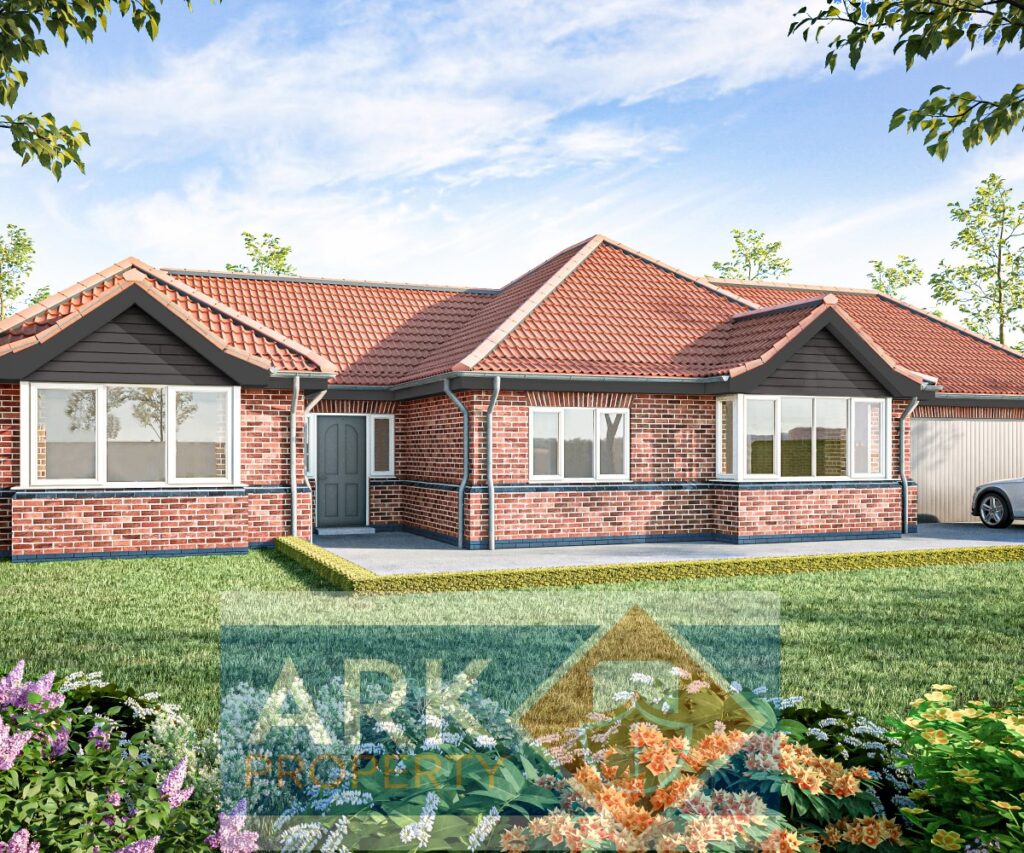
SOLD
BRAND NEW THREE BEDROOM DETACHED BUNGALOW WITH DOUBLE GARAGE
Three bedroom detached bungalow with double garage. Situated on a brand new development in the sought after village of Woodhall Spa. The accommodation comprises of entrance hallway, lounge kitchen- diner, utility room and study. The principle bedroom has the benefit of an en-suite, with two further bedrooms and family bathroom. With integrated double garage and fully enclosed rear gardens. Please call for further details
- NEW BUILD
- THREE BEDROOMS
- DOUBLE GARAGE
- EN-SUITE
- UTILITY & CLOAKROOM
- CHOICE OF KITCHEN*
- UPGRADES AVAILABLE
- LABC WARRANTY
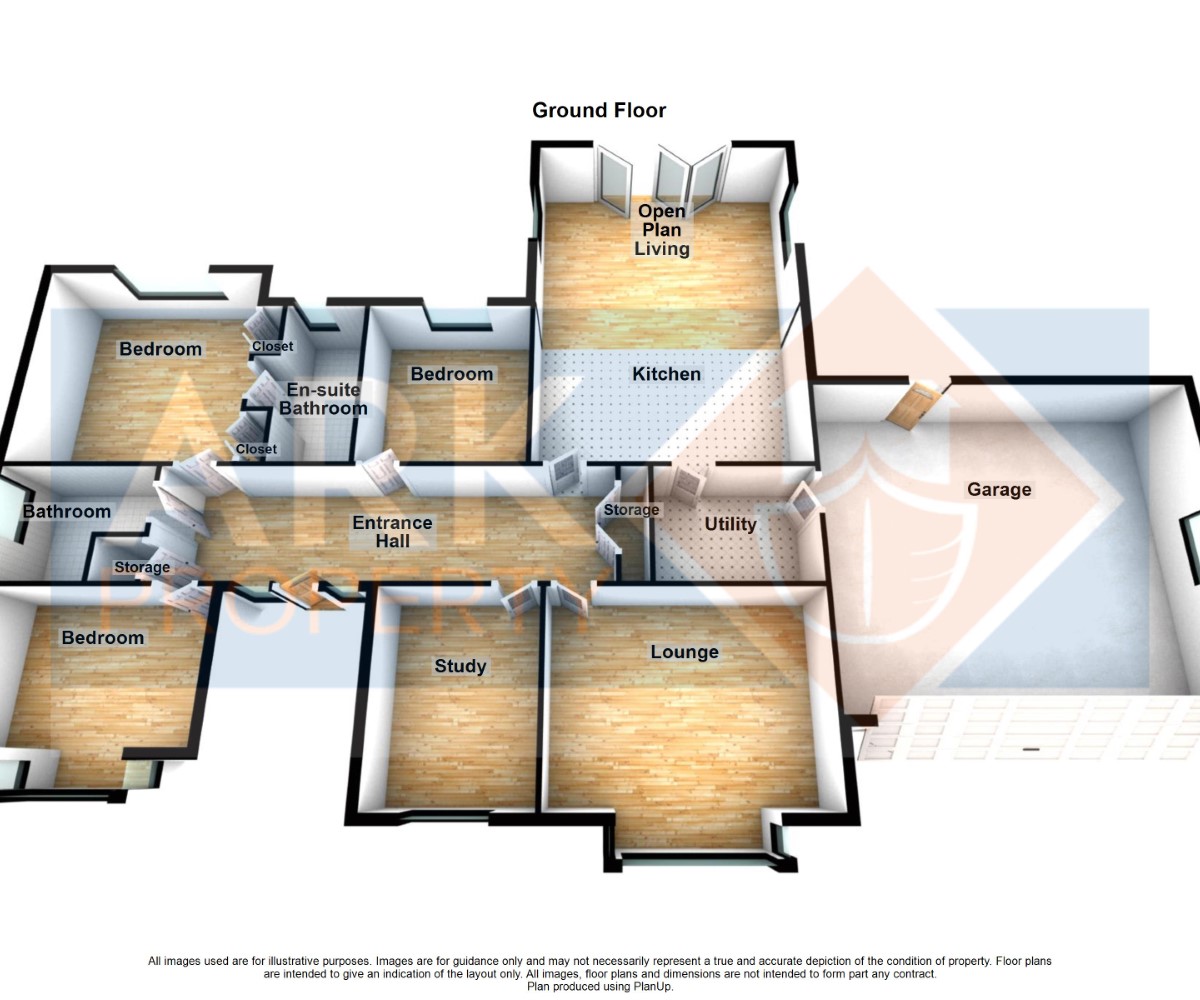
The Lindrick - Plot 15

SOLD
BRAND NEW THREE BEDROOM DETACHED BUNGALOW WITH DOUBLE GARAGE
Three bedroom detached bungalow with double garage. Situated on a brand new development in the sought after village of Woodhall Spa. The accommodation comprises of entrance hallway, lounge kitchen- diner, utility room and study. The principle bedroom has the benefit of an en-suite, with two further bedrooms and family bathroom. With integrated double garage and fully enclosed rear gardens. Please call for further details
- NEW BUILD
- THREE BEDROOMS
- DOUBLE GARAGE
- EN-SUITE
- UTILITY & CLOAKROOM
- CHOICE OF KITCHEN*
- UPGRADES AVAILABLE
- LABC WARRANTY

The Carnoustie - Plot 7
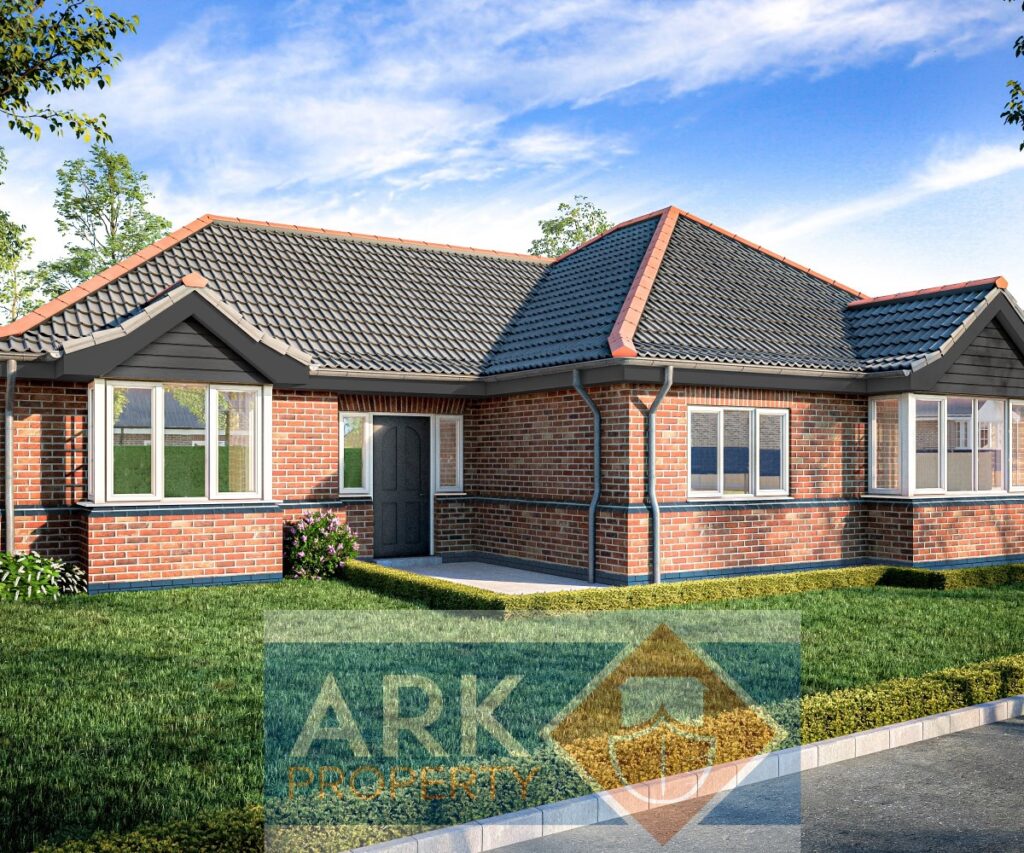
SOLD
Plot 7 a three-bedroom detached bungalow with a detached single garage. The Carnoustie has the luxury of a sunroom and comprises of an entrance hallway, lounge, kitchen - diner, utility room and cloakroom. Leading from the hallway you walk to the principal bedroom with an en-suite, two further bedrooms and a family bathroom. The back garden is fully enclosed with access through the bi-fold doors in the sunroom.
