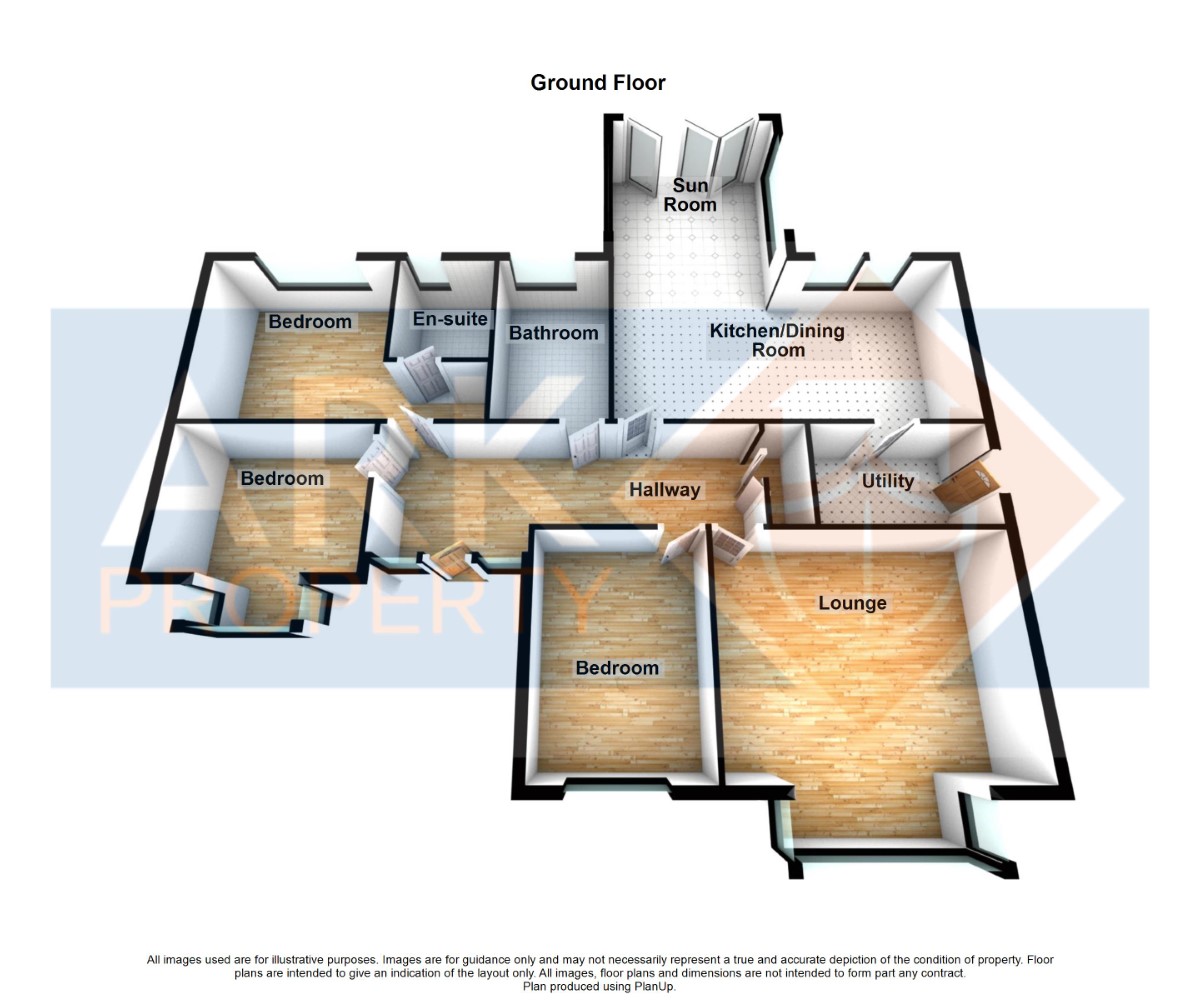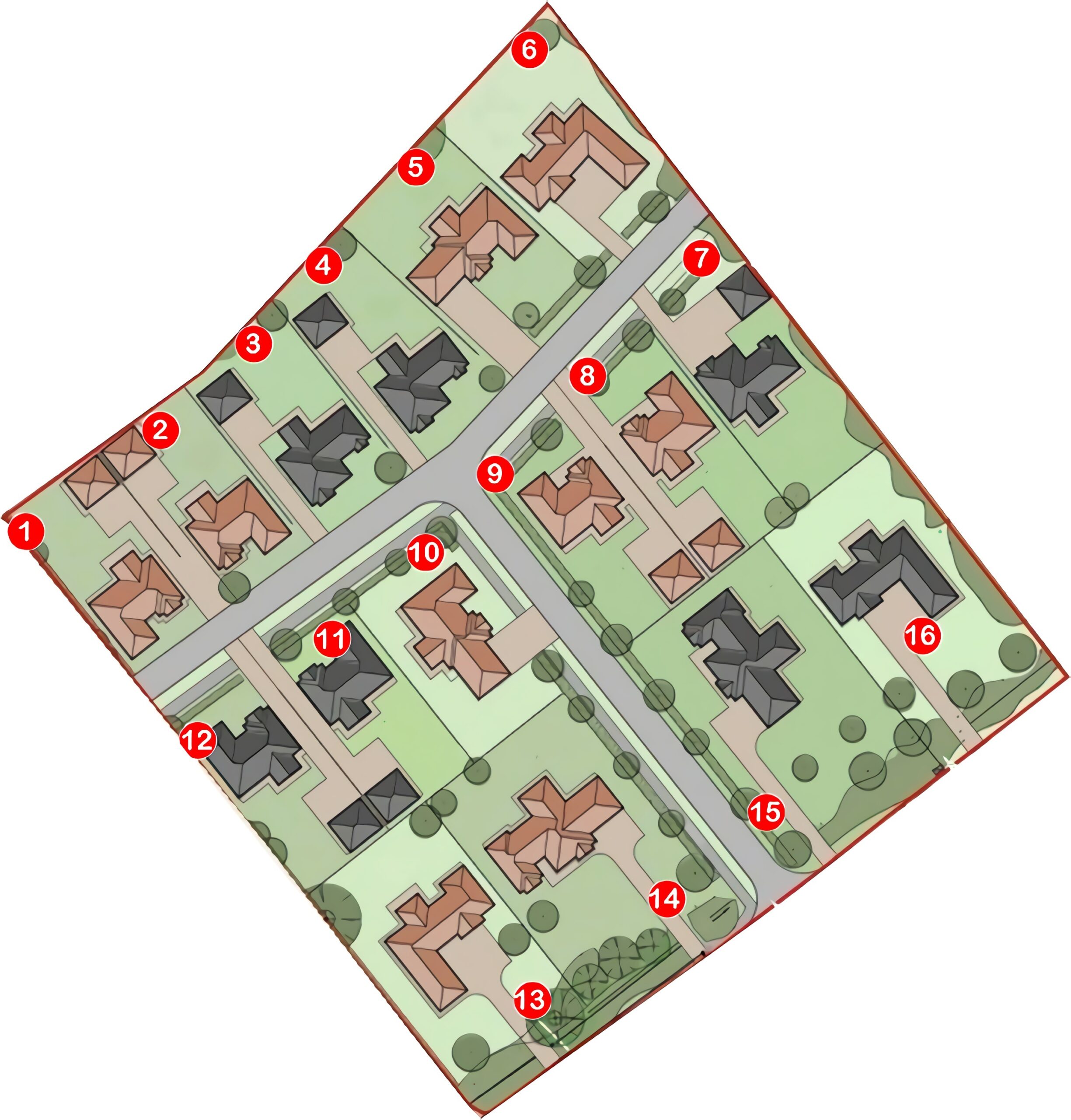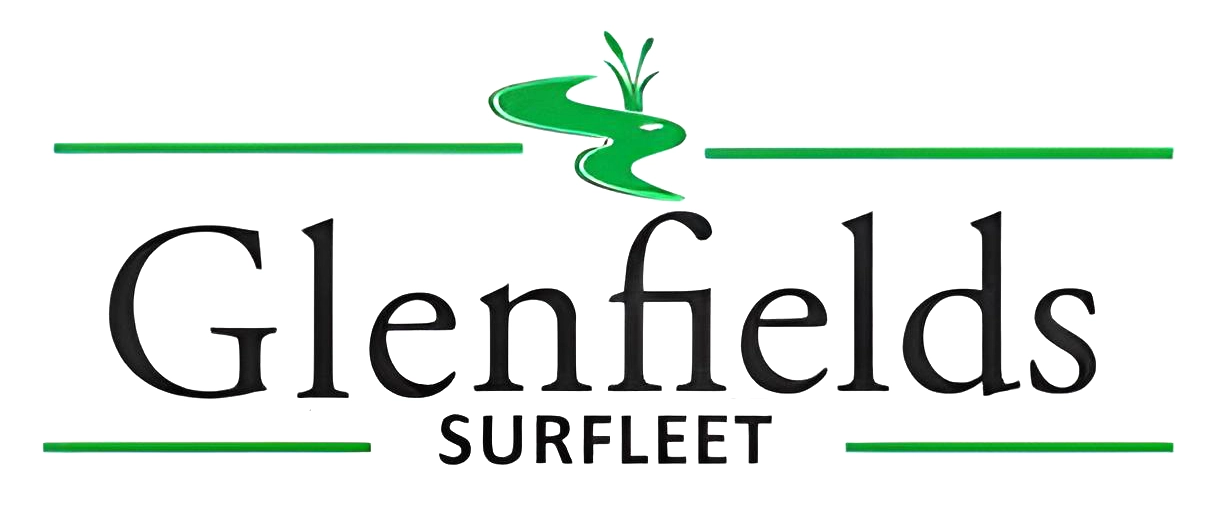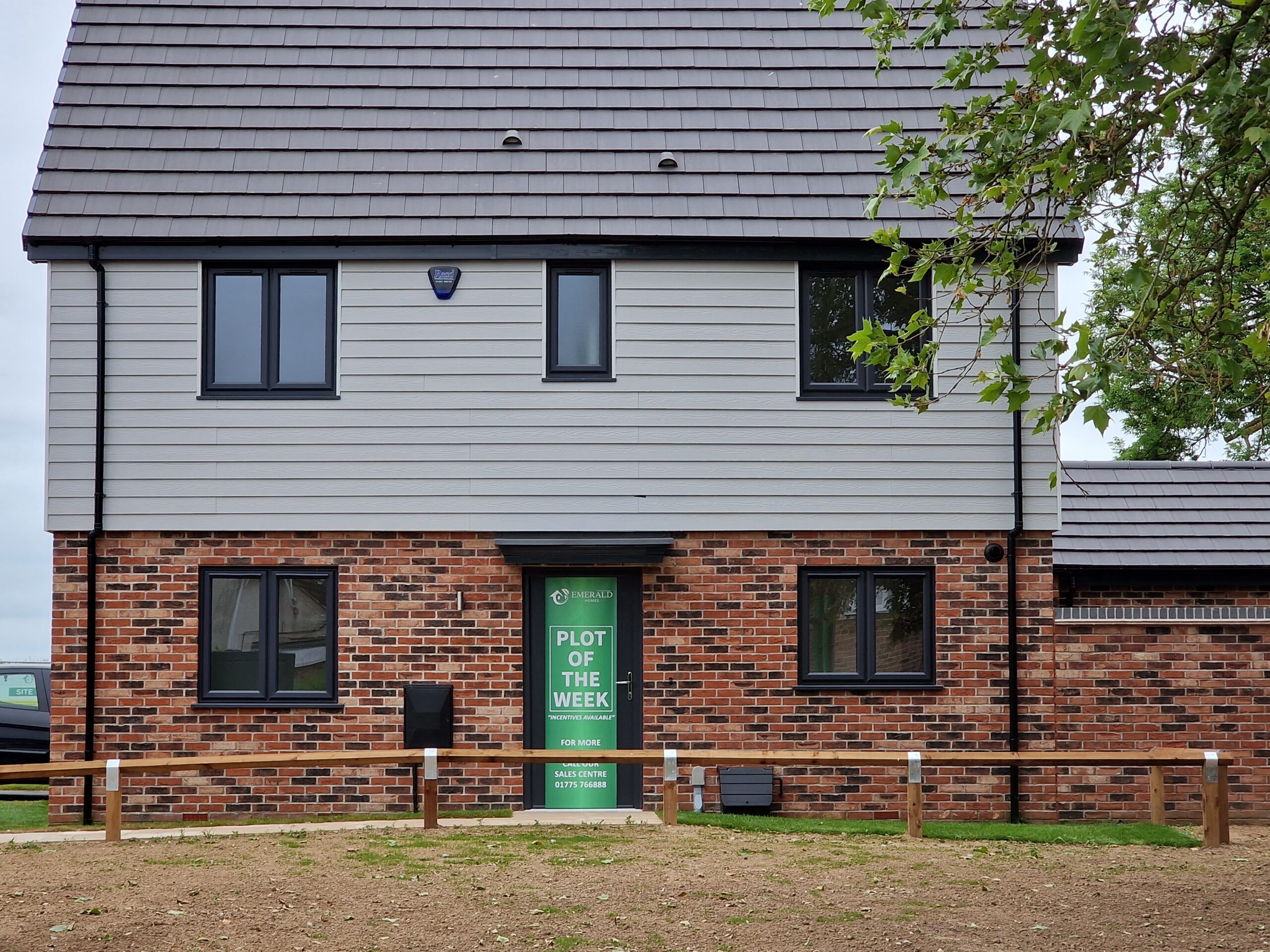

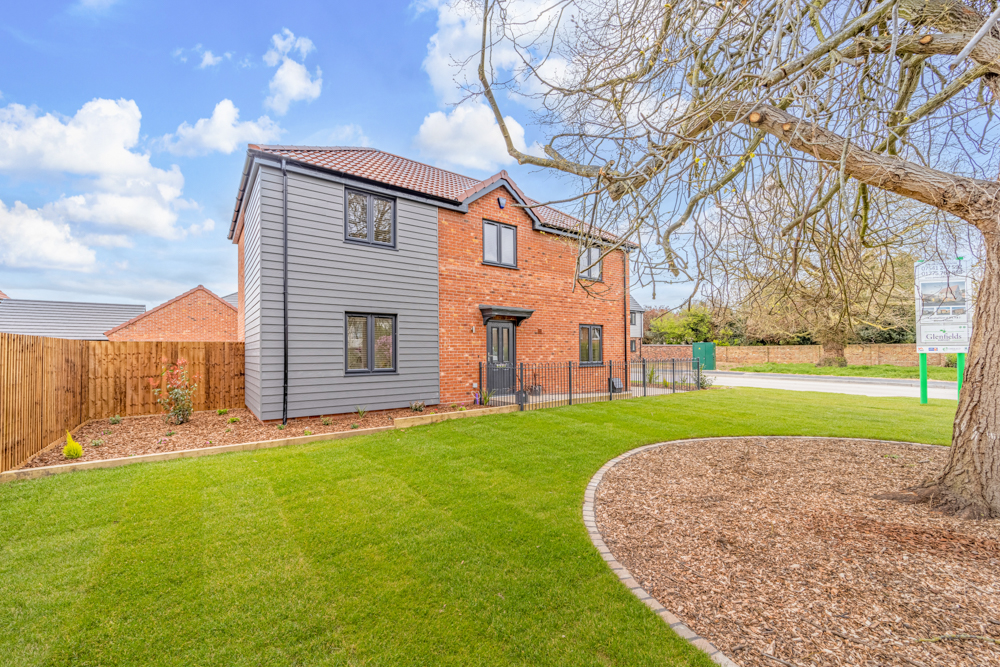
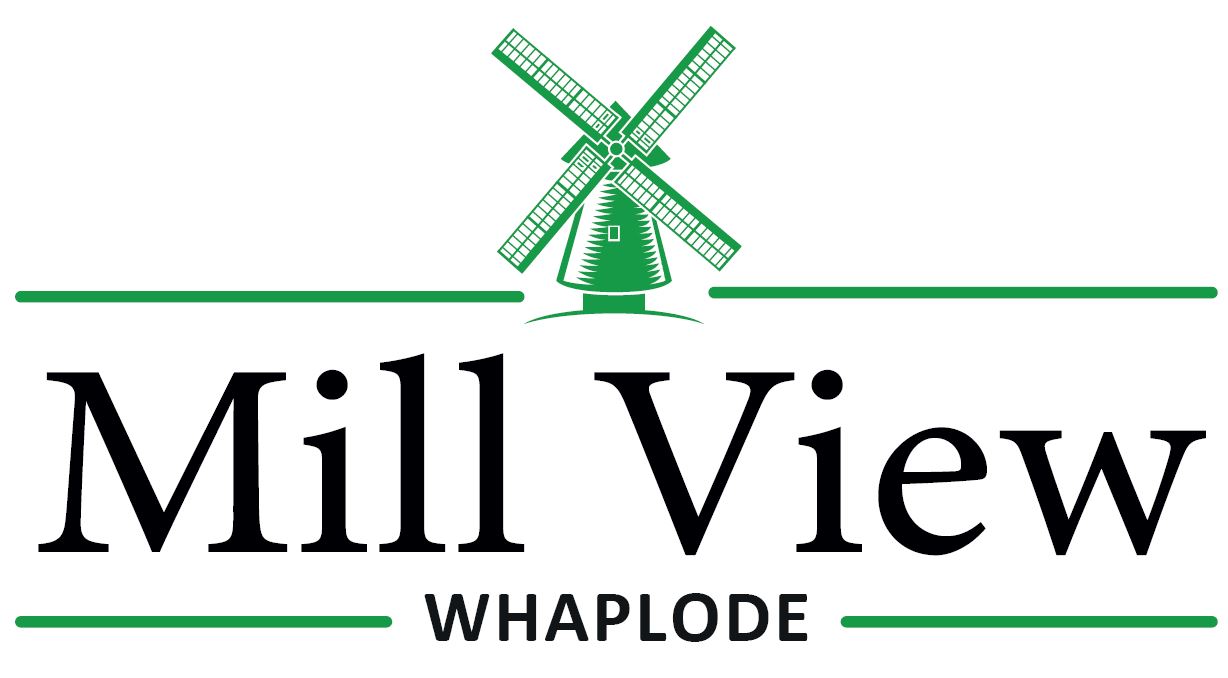

EMERALD HOMES IN LINCOLNSHIRE
Emerald Homes Lincolnshire, situated in Pinchbeck, Spalding, is a well-established local developer committed to creating exceptional homes. We have formed strong partnerships with local contractors and tradespeople who have contributed to numerous projects across Lincolnshire.
Our passion lies in constructing outstanding homes in highly desirable locations throughout the diverse Lincolnshire countryside, including areas such as the Wolds and the Fens. We maintain a steadfast commitment to delivering homes of superior quality as the standard for all our developments.
From cosy residences to luxurious, highly sought-after properties, we meticulously attend to every detail and provide a service that exemplifies excellence.
We take immense pride in nurturing positive relationships with our clients, ensuring their satisfaction even after the sale. To ensure that everything continues to meet their expectations, we conduct a thorough walk-through 14 days and 1 year after purchase.
At Emerald Homes, we hold our craftsmanship in high regard, prioritise the safety of our staff, and give utmost importance to the health and well-being of everyone involved in our projects.

WOODHALL SPA
FEATURED DEVELOPMENT
The flagship of Emerald homes, The Fairways Woodhall Spa development consists of 16 executive bungalows situated on the outskirts of the picturesque village Woodhall Spa.
Subscribe for updates
Enter your email below to stay up to date with all of the latest news and updates from our team.
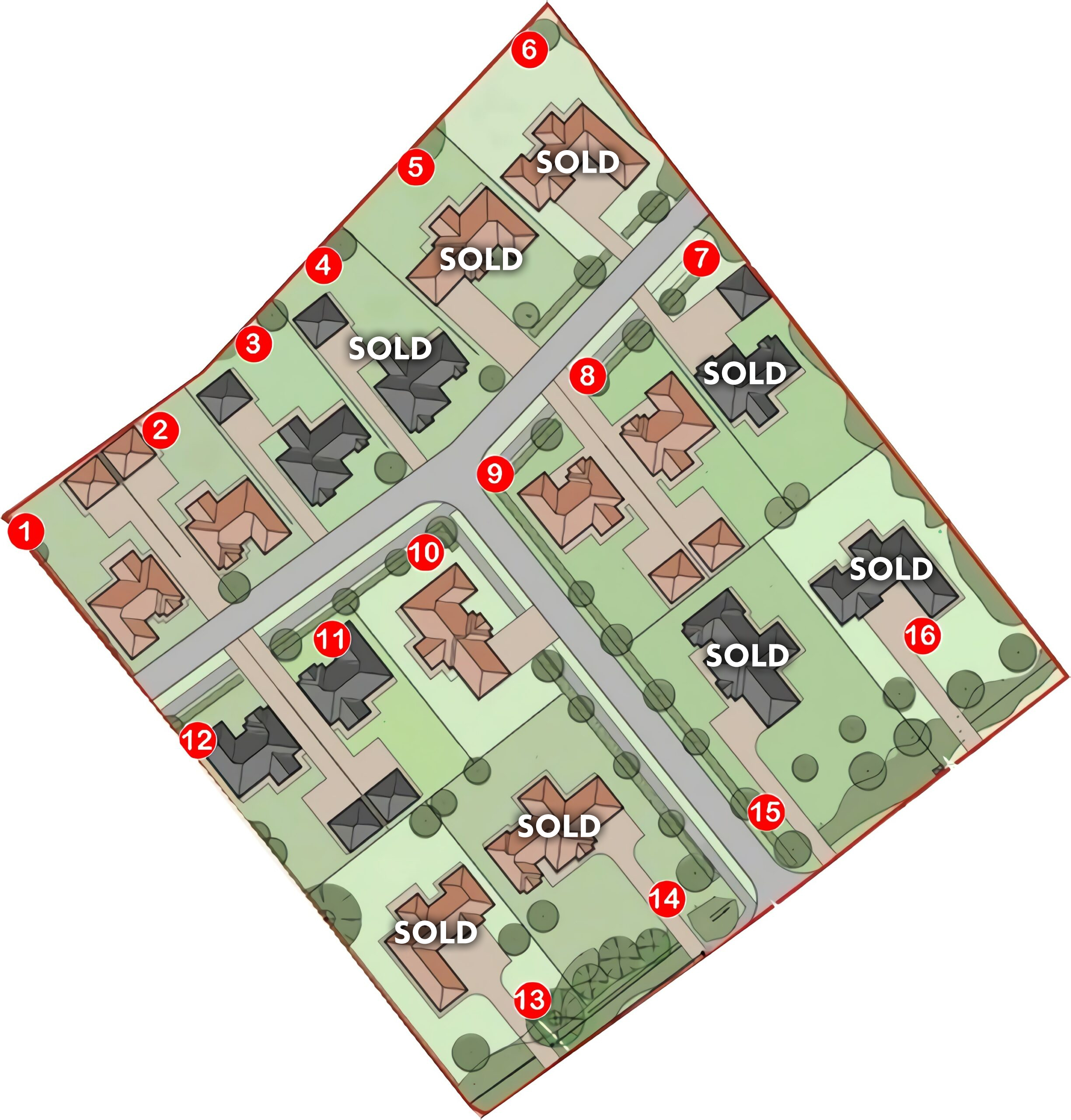
The Turnberry - Plot 1
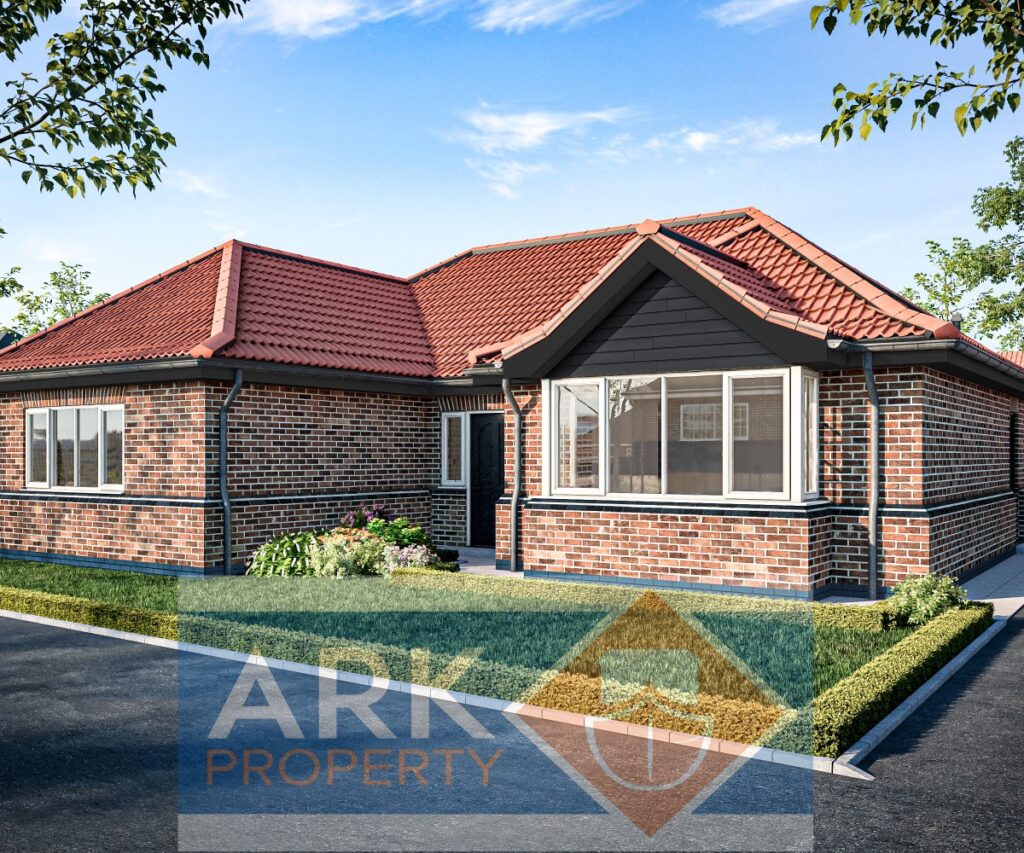
THREE BEDROOM DETACHED BUNGALOW WITH DOUBLE GARAGE
Executive three bedroom detached bungalow with double garage. Situated on a brand new development in the sought after village of Woodhall Spa. The accommodation comprises of entrance hallway, lounge, kitchen-dining room, and utility room. The principle bedroom has the benefit of an en-suite, with two further bedrooms and family bathroom. With detached double garage and enclosed rear gardens. Please call for further details
- NEW BUILD
- THREE BEDROOMS
- DOUBLE GARAGE
- EN SUITE
- UTILITY ROOM
- UNDERFLOOR HEATING
- CHOICE OF KITCHEN
- LABC WARRANTY
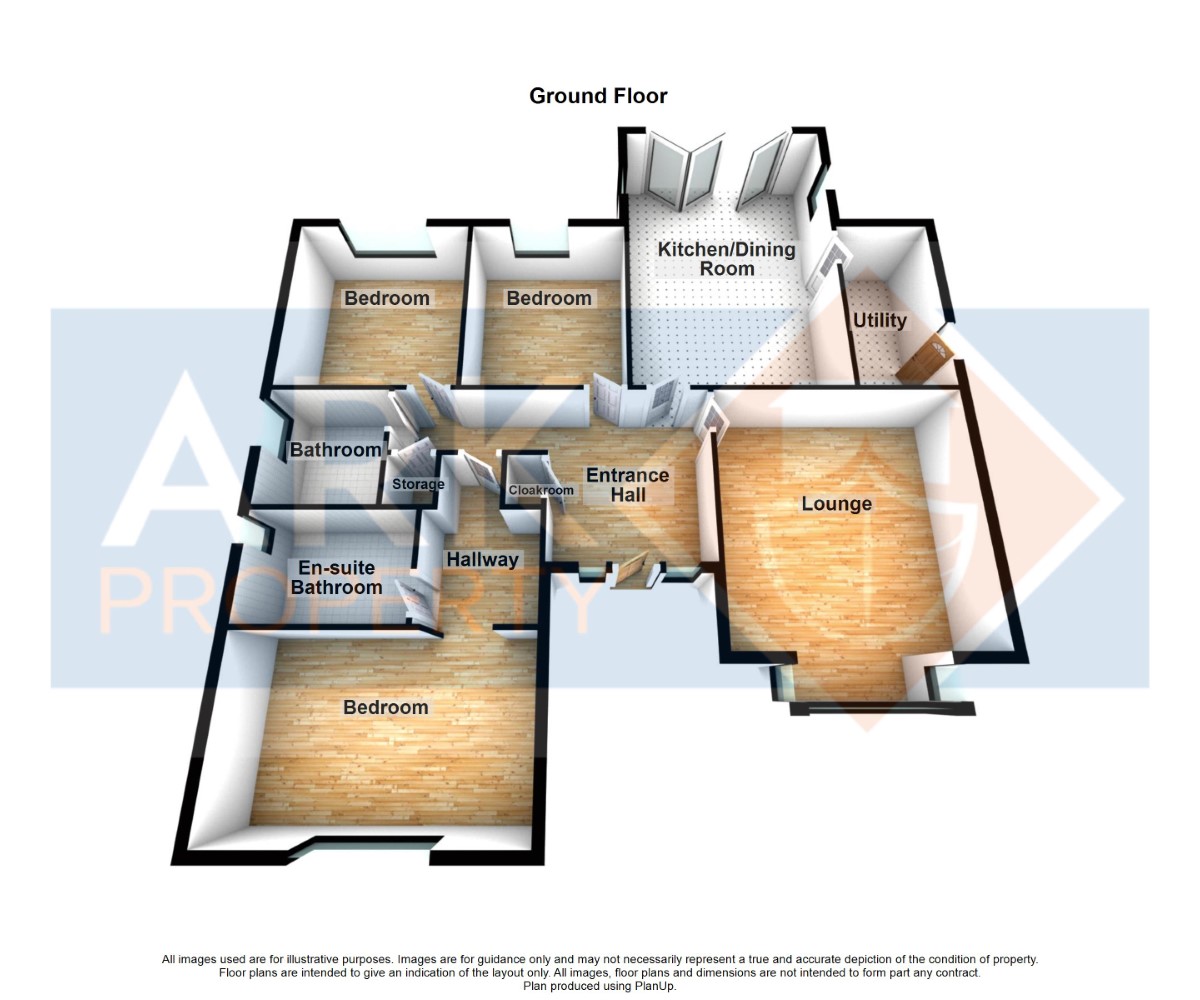
The Turnberry - Plot 8
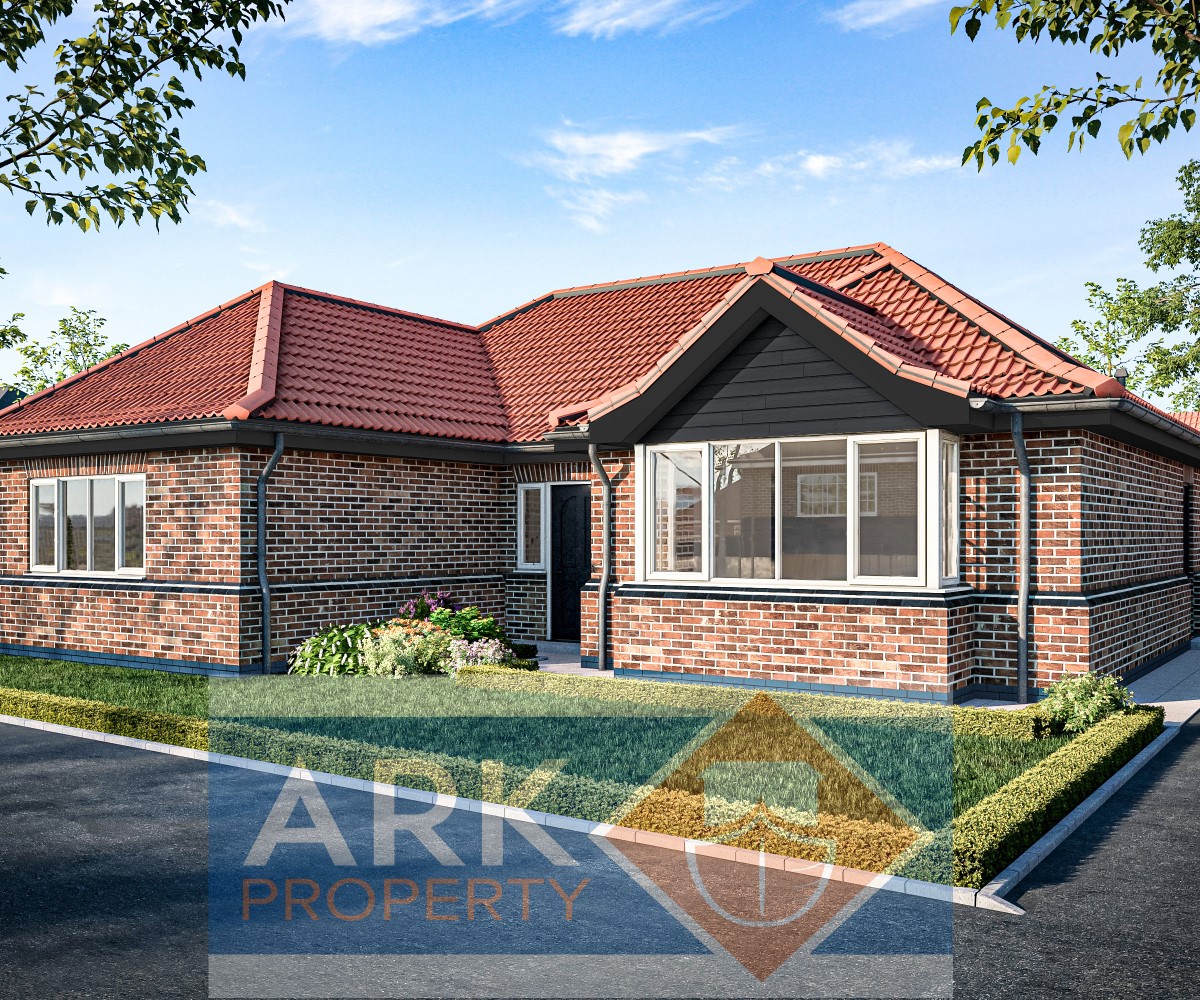
THREE BEDROOM DETACHED BUNGALOW WITH DOUBLE GARAGE
Executive three bedroom detached bungalow with double garage. Situated on a brand new development in the sought after village of Woodhall Spa. The accommodation comprises of entrance hallway, lounge, kitchen-dining room, and utility room. The principle bedroom has the benefit of an en-suite, with two further bedrooms and family bathroom. With detached double garage and enclosed rear gardens. Please call for further details
- NEW BUILD
- THREE BEDROOMS
- DOUBLE GARAGE
- EN SUITE
- UTILITY ROOM
- UNDERFLOOR HEATING
- CHOICE OF KITCHEN
- LABC WARRANTY

The Turnberry - Plot 11

THREE BEDROOM DETACHED BUNGALOW WITH DOUBLE GARAGE
Executive three bedroom detached bungalow with double garage. Situated on a brand new development in the sought after village of Woodhall Spa. The accommodation comprises of entrance hallway, lounge, kitchen-dining room, and utility room. The principle bedroom has the benefit of an en-suite, with two further bedrooms and family bathroom. With detached double garage and enclosed rear gardens. Please call for further details
- NEW BUILD
- THREE BEDROOMS
- DOUBLE GARAGE
- EN SUITE
- UTILITY ROOM
- UNDERFLOOR HEATING
- CHOICE OF KITCHEN
- LABC WARRANTY

The Sunningdale - Plot 2
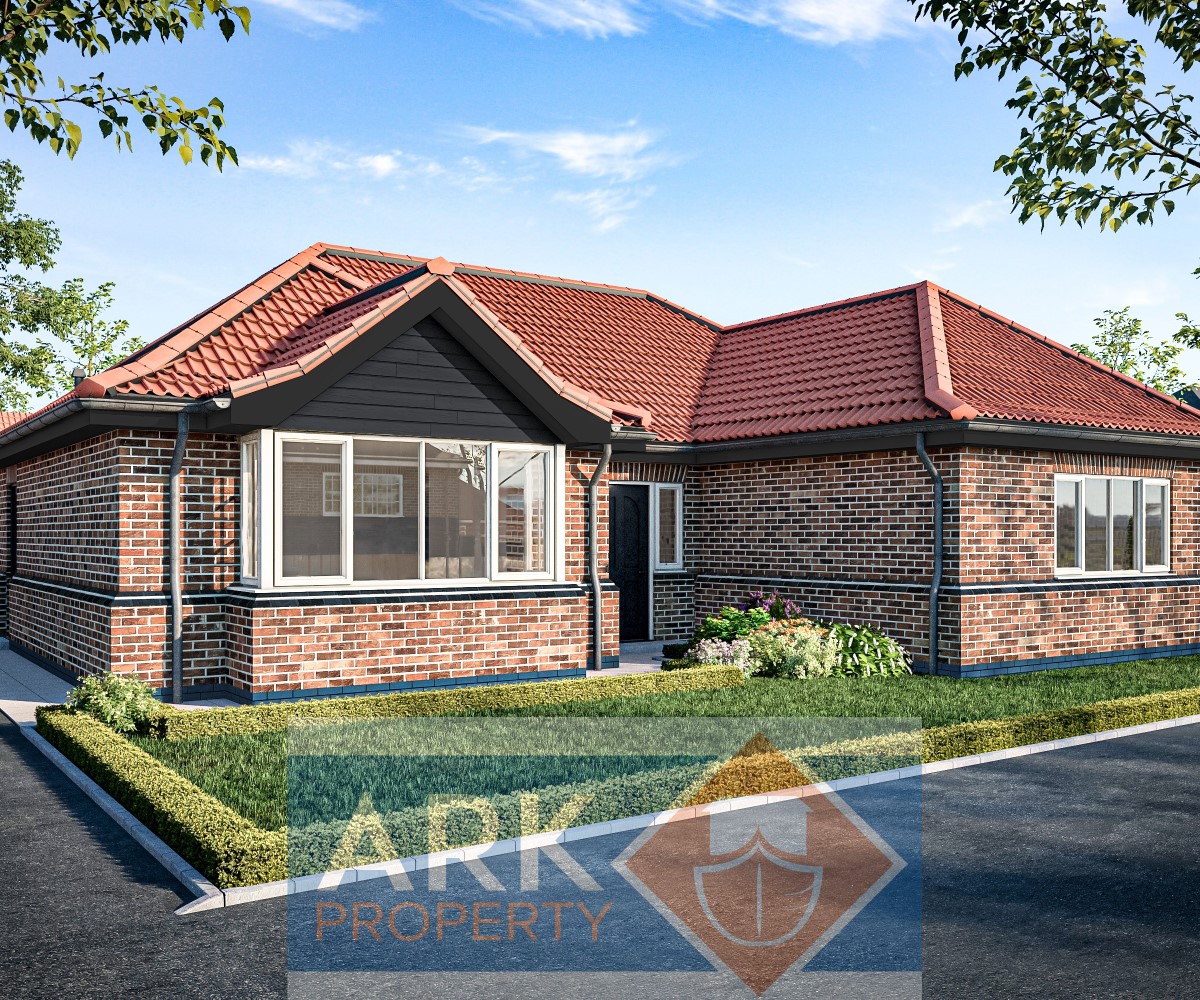
BRAND NEW THREE BEDROOM DETACHED BUNGALOW WITH DOUBLE GARAGE
Executive three bedroom detached bungalow with double garage. Situated on a brand new development in the sought after village of Woodhall Spa. The accommodation comprises of entrance hallway, lounge, kitchen-dining room, and utility room. The principle bedroom has the benefit of an en-suite, with two further bedrooms and family bathroom. With detached double garage and enclosed rear gardens. Please call for further details
- Lounge - 5.28m x 4.56m (17'3" x 14'11") -
- Kitchen Diner - 5.92m x 6.07 (19'5" x 19'10") -
- Utility - 1.81 x 3.60 (5'11" x 11'9") -
- Principle Bedroom - 5.00 x 3.15 (16'4" x 10'4") -
- En Suite - 2.87 x 1.94 (9'4" x 6'4") -
- Bedroom 2 - 3.60 x 3.38 (11'9" x 11'1") -
- Bedroom 3 - 3.06 x 3.60 (10'0" x 11'9") -
- Bathroom - 2.16 x 2.21 (7'1" x 7'3") -

The Sunningdale - Plot 9

BRAND NEW THREE BEDROOM DETACHED BUNGALOW WITH DOUBLE GARAGE
Executive three bedroom detached bungalow with double garage. Situated on a brand new development in the sought after village of Woodhall Spa. The accommodation comprises of entrance hallway, lounge, kitchen-dining room, and utility room. The principle bedroom has the benefit of an en-suite, with two further bedrooms and family bathroom. With detached double garage and enclosed rear gardens. Please call for further details
- Lounge - 5.28m x 4.56m (17'3" x 14'11") -
- Kitchen Diner - 5.92m x 6.07 (19'5" x 19'10") -
- Utility - 1.81 x 3.60 (5'11" x 11'9") -
- Principle Bedroom - 5.00 x 3.15 (16'4" x 10'4") -
- En Suite - 2.87 x 1.94 (9'4" x 6'4") -
- Bedroom 2 - 3.60 x 3.38 (11'9" x 11'1") -
- Bedroom 3 - 3.06 x 3.60 (10'0" x 11'9") -
- Bathroom - 2.16 x 2.21 (7'1" x 7'3") -

The Sunningdale - Plot 12

BRAND NEW THREE BEDROOM DETACHED BUNGALOW WITH DOUBLE GARAGE
Executive three bedroom detached bungalow with double garage. Situated on a brand new development in the sought after village of Woodhall Spa. The accommodation comprises of entrance hallway, lounge, kitchen-dining room, and utility room. The principle bedroom has the benefit of an en-suite, with two further bedrooms and family bathroom. With detached double garage and enclosed rear gardens. Please call for further details
- Lounge - 5.28m x 4.56m (17'3" x 14'11") -
- Kitchen Diner - 5.92m x 6.07 (19'5" x 19'10") -
- Utility - 1.81 x 3.60 (5'11" x 11'9") -
- Principle Bedroom - 5.00 x 3.15 (16'4" x 10'4") -
- En Suite - 2.87 x 1.94 (9'4" x 6'4") -
- Bedroom 2 - 3.60 x 3.38 (11'9" x 11'1") -
- Bedroom 3 - 3.06 x 3.60 (10'0" x 11'9") -
- Bathroom - 2.16 x 2.21 (7'1" x 7'3") -

The Wentworth - Plot 3
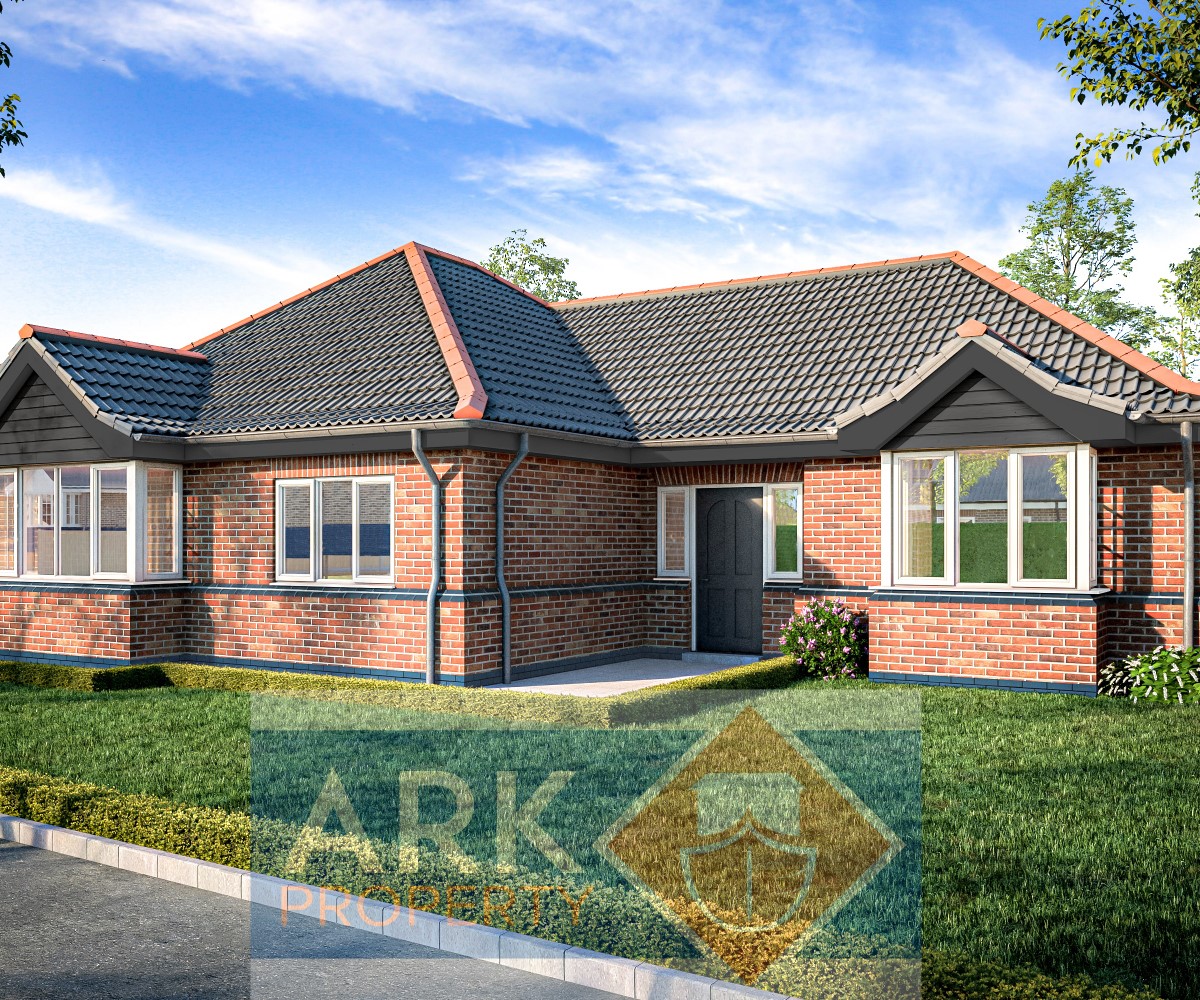
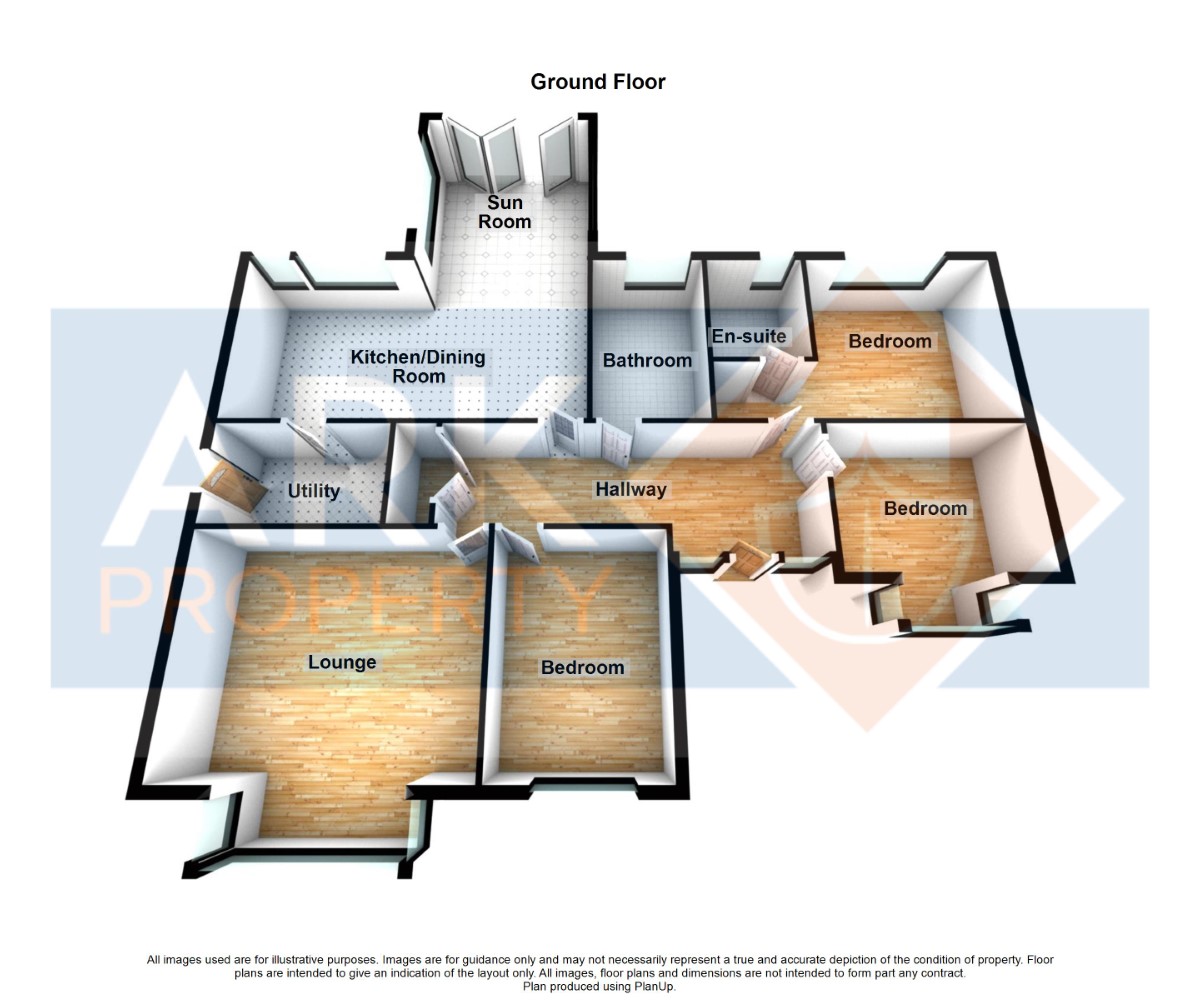
The Wentworth - Plot 4
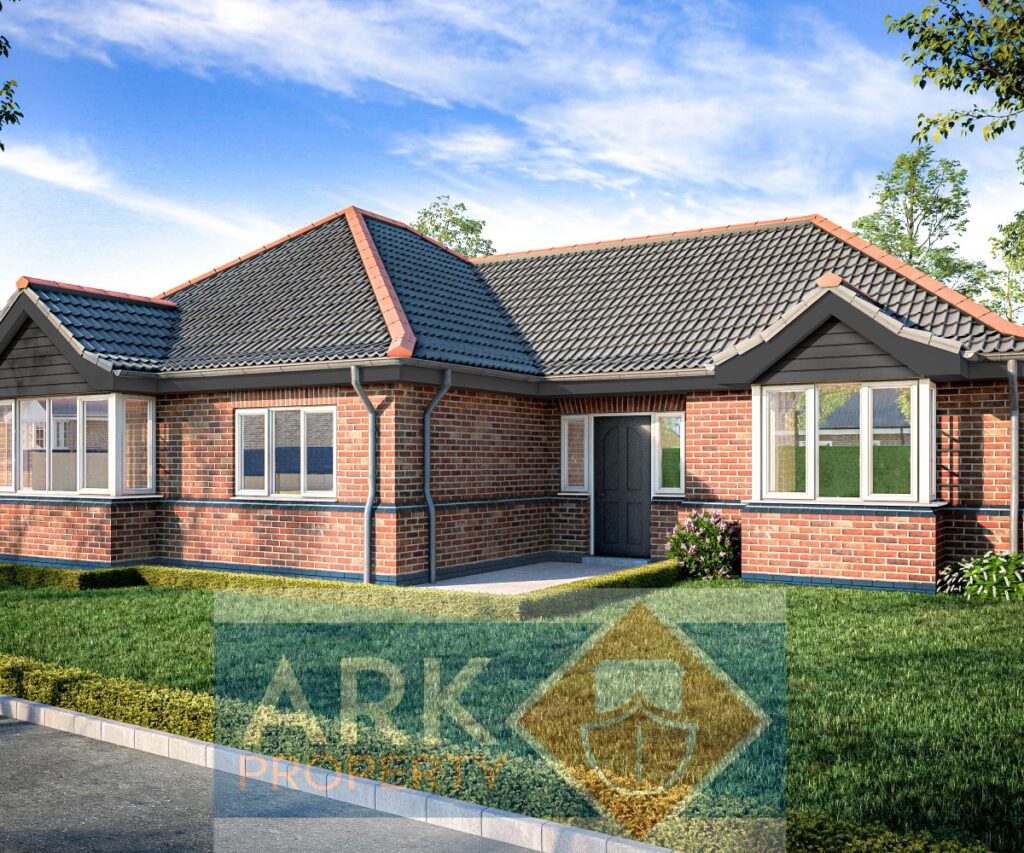
SOLD

The Hollinwell - Plot 5
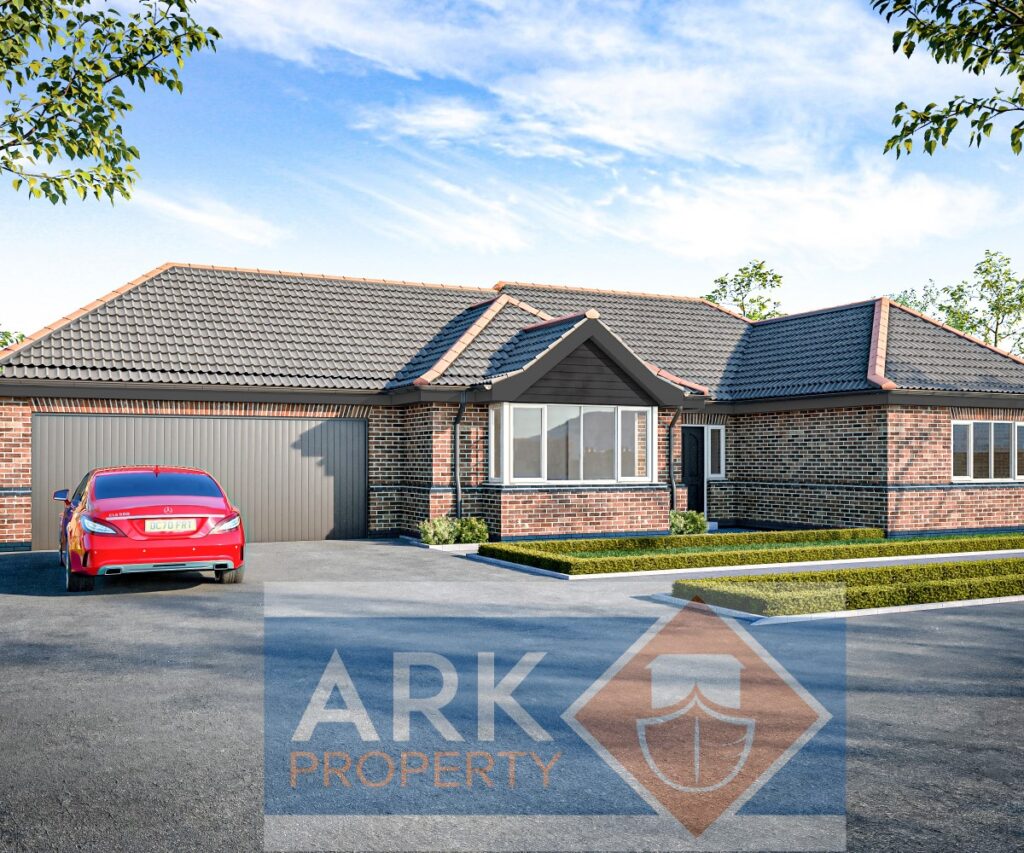
SOLD
THE HOLLINWELL* BRAND NEW THREE BEDROOM DETACHED BUNGALOW WITH DOUBLE GARAGE
Executive three bedroom detached bungalow with double garage. Situated on a brand new development in the sought after village of Woodhall Spa. The accommodation comprises of entrance hallway, lounge, kitchen-dining room, and utility room. The principle bedroom has the benefit of an en-suite, with two further bedrooms and family bathroom. With integral double garage and enclosed rear gardens. Please call for further details
- Living Room - 4.55 x 4.68 (14'11" x 15'4") -
- Kitchen Diner - 4.10 x 6.07 (13'5" x 19'10") -
- Utility - 1.81 x 3.60 (5'11" x 11'9") -
- Principle Bedroom - 3.15 x 5.00 (10'4" x 16'4") -
- En Suite - 2.87 x 1.94 (9'4" x 6'4") -
- Bedroom 2 - 3.60 x 3.40 (11'9" x 11'1") -
- Bedroom 3 - 3.60 x 3.04 (11'9" x 9'11") -
- Bathroom - 2.21 x 2.16 (7'3" x 7'1") -
- Garage - 6.78 x 6.13 (22'2" x 20'1") -
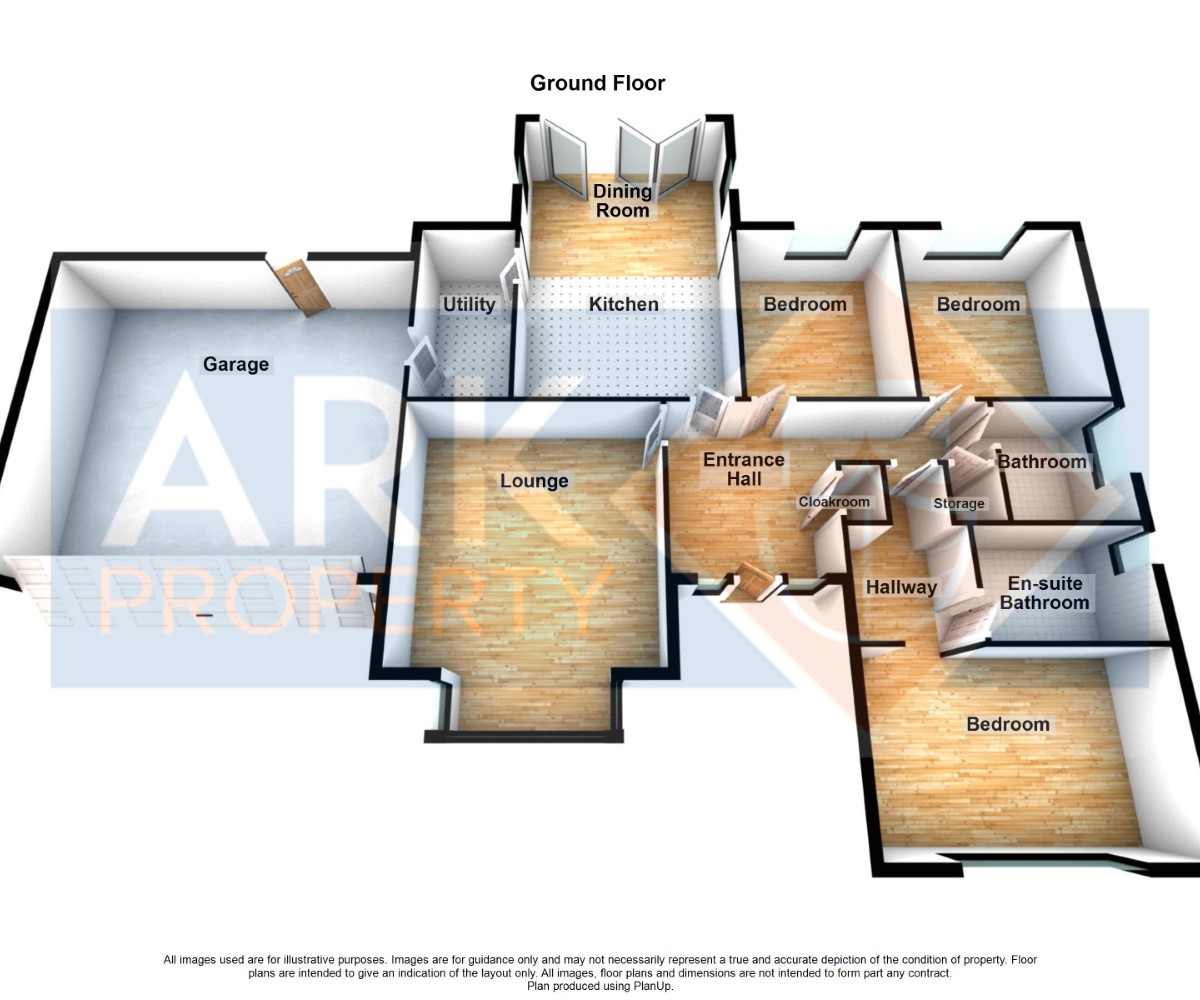
The Hollinwell - Plot 10

THE HOLLINWELL* BRAND NEW THREE BEDROOM DETACHED BUNGALOW WITH DOUBLE GARAGE
Executive three bedroom detached bungalow with double garage. Situated on a brand new development in the sought after village of Woodhall Spa. The accommodation comprises of entrance hallway, lounge, kitchen-dining room, and utility room. The principle bedroom has the benefit of an en-suite, with two further bedrooms and family bathroom. With integral double garage and enclosed rear gardens. Please call for further details
- Living Room - 4.55 x 4.68 (14'11" x 15'4") -
- Kitchen Diner - 4.10 x 6.07 (13'5" x 19'10") -
- Utility - 1.81 x 3.60 (5'11" x 11'9") -
- Principle Bedroom - 3.15 x 5.00 (10'4" x 16'4") -
- En Suite - 2.87 x 1.94 (9'4" x 6'4") -
- Bedroom 2 - 3.60 x 3.40 (11'9" x 11'1") -
- Bedroom 3 - 3.60 x 3.04 (11'9" x 9'11") -
- Bathroom - 2.21 x 2.16 (7'3" x 7'1") -
- Garage - 6.78 x 6.13 (22'2" x 20'1") -

The Belfrey - Plot 6
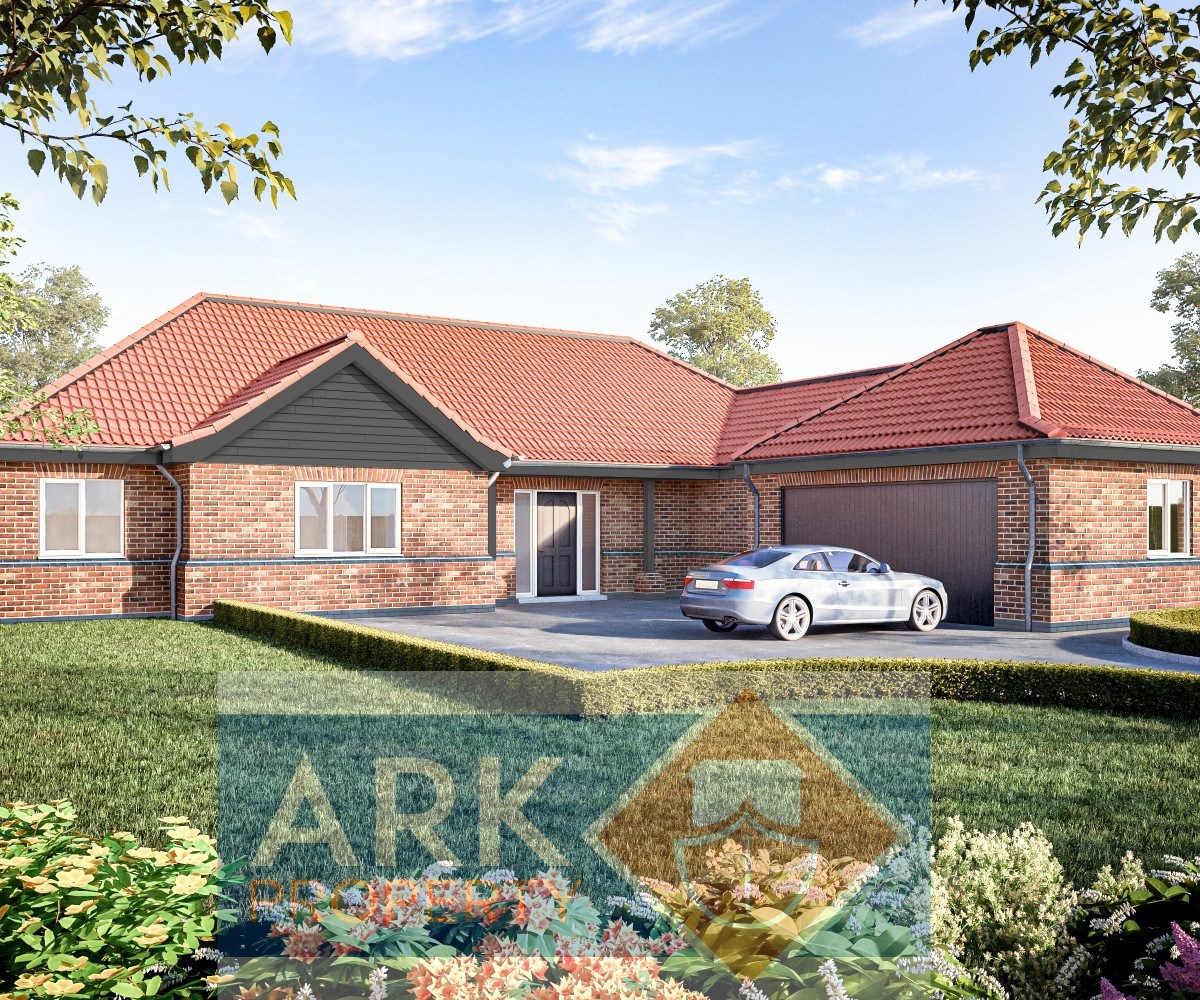
SOLD

The Belfrey - Plot 16

SOLD

The Birkdale - Plot 13
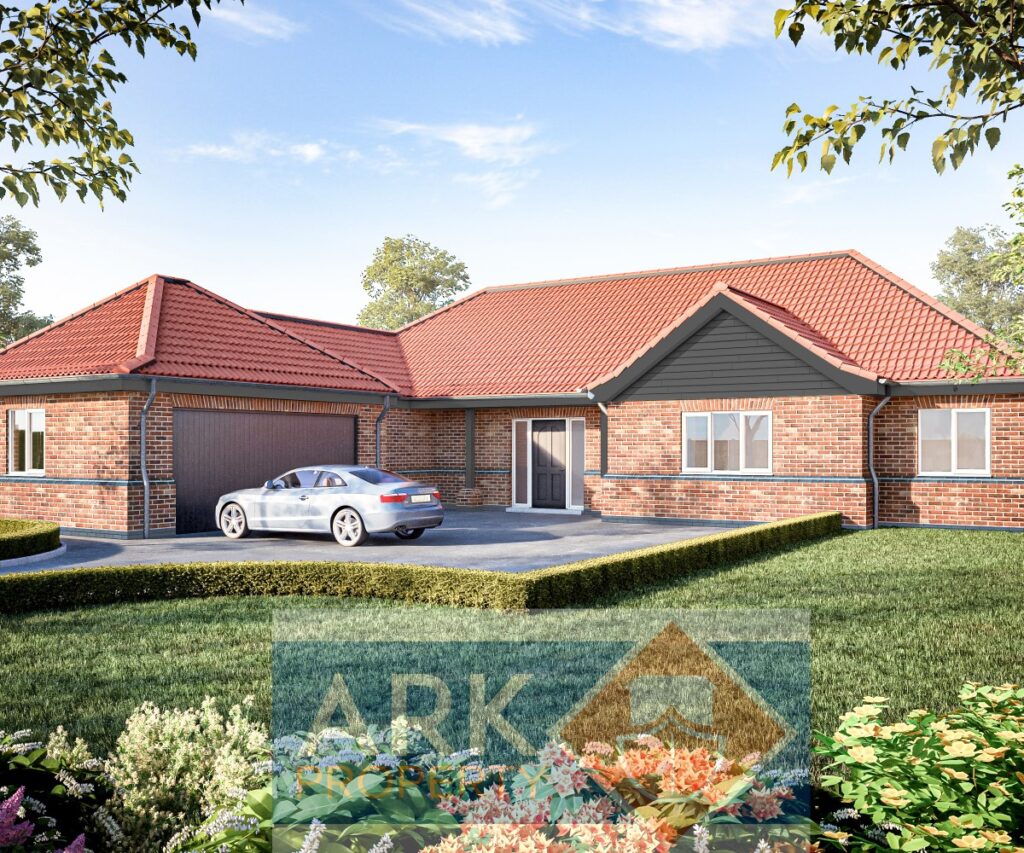
SOLD
BRAND NEW THREE BEDROOM DETACHED BUNGALOW WITH DOUBLE GARAGE
Plot 13 is a three bedroom detached bungalow with double garage. Situated on a brand new development in the sought after village of Woodhall Spa. The xxx comprises of entrance hallway, lounge kitchen- diner, utility room and cloakroom. The principle bedroom has the benefit of a dressing area with en-suite, two further bedrooms and family bathroom. With detached double garage and fully enclosed rear gardens. Please call for further details
- Hallway - 5.874 x 1.722 (19'3" x 5'7") -
- Lounge - 6.215 x 3.997 (20'4" x 13'1") -
- Kitchen -Dining Area - 7.139 x 4.513 (23'5" x 14'9") -
- Utility Room - 4.334 x 2.935 (14'2" x 9'7") -
- Cloakroom - 2.416 x 9.14 (7'11" x 29'11") -
- Principle Bedroom - 6.474 x 4.213 into dressing area (21'2" x 13'9" in -
- En-Suite - 1.941 x 1.938 (6'4" x 6'4") -
- Bedroom Two - 4.334 x 3.293 (14'2" x 10'9") -
- Bedroom Three - 3.509 x 3.153 (11'6" x 10'4") -
- Bathroom - 4.213 x 2.450 (13'9" x 8'0") -
- Double Garage - 5.909 x 5.122 (19'4" x 16'9") -
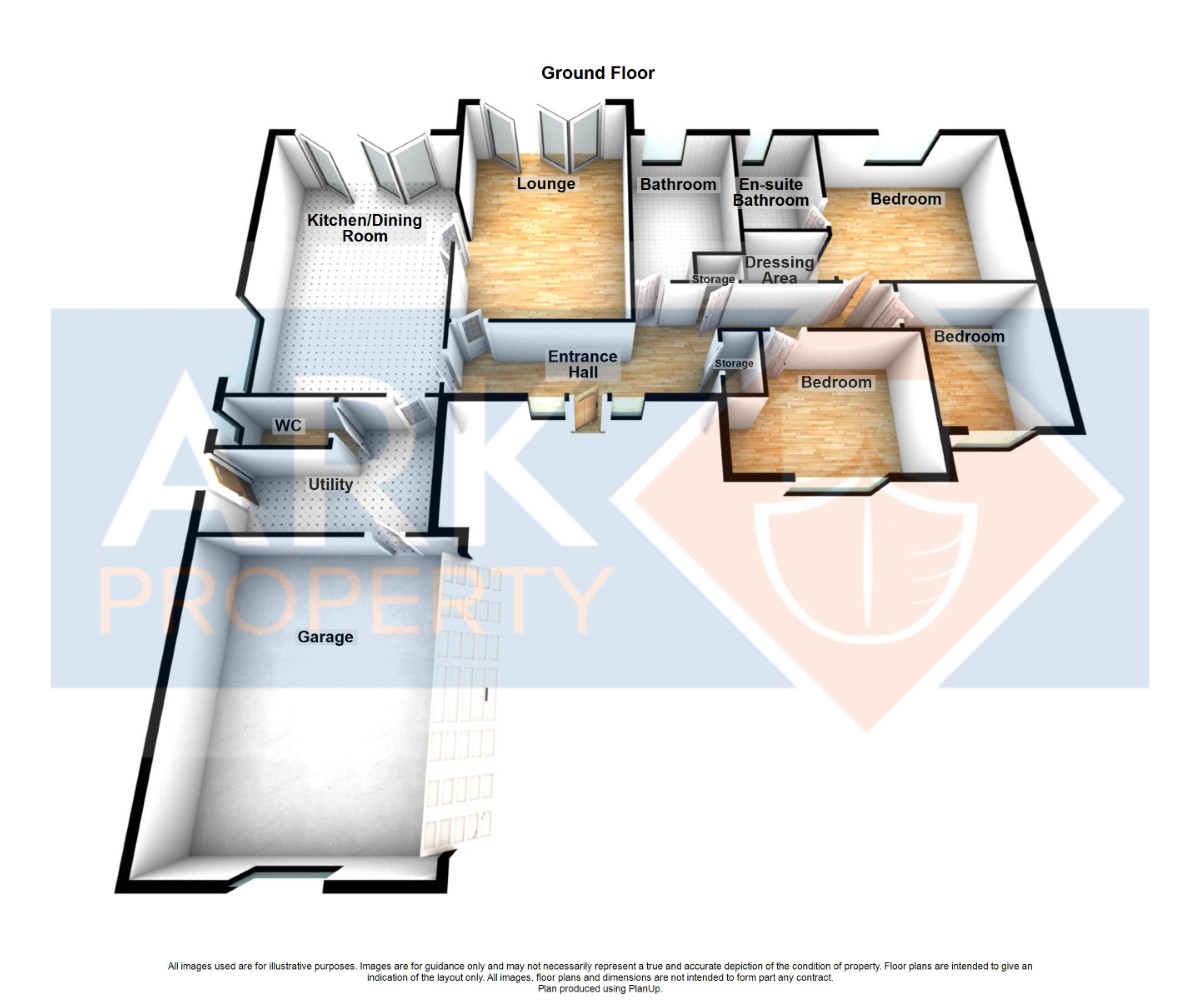
The Lindrick - Plot 14
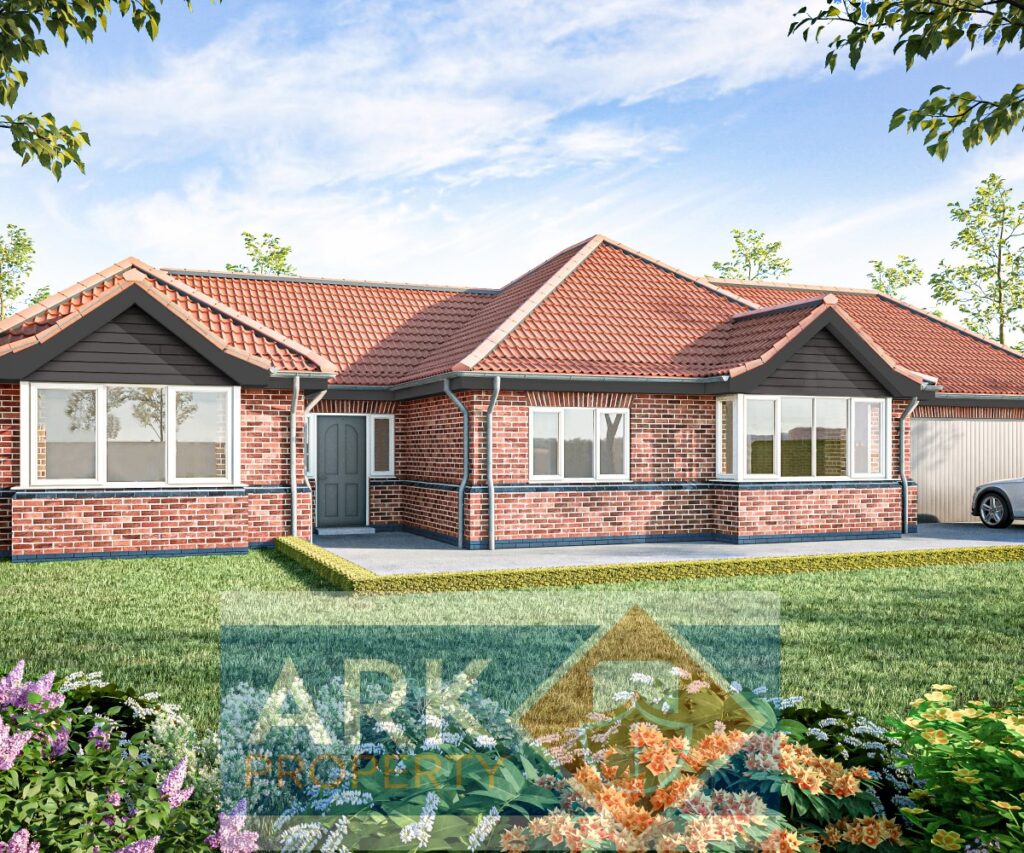
SOLD
BRAND NEW THREE BEDROOM DETACHED BUNGALOW WITH DOUBLE GARAGE
Three bedroom detached bungalow with double garage. Situated on a brand new development in the sought after village of Woodhall Spa. The accommodation comprises of entrance hallway, lounge kitchen- diner, utility room and study. The principle bedroom has the benefit of an en-suite, with two further bedrooms and family bathroom. With integrated double garage and fully enclosed rear gardens. Please call for further details
- NEW BUILD
- THREE BEDROOMS
- DOUBLE GARAGE
- EN-SUITE
- UTILITY & CLOAKROOM
- CHOICE OF KITCHEN*
- UPGRADES AVAILABLE
- LABC WARRANTY
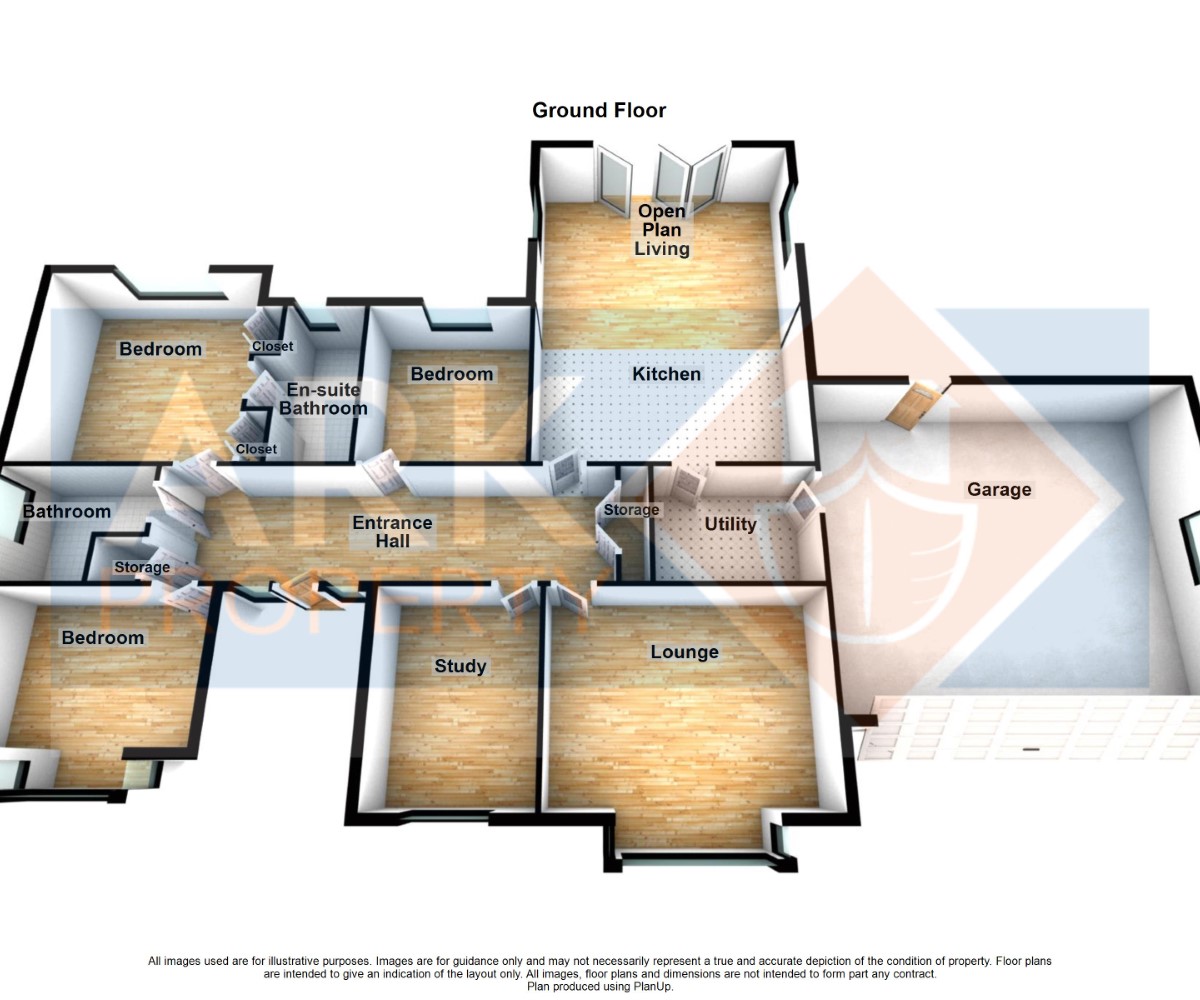
The Lindrick - Plot 15

SOLD
BRAND NEW THREE BEDROOM DETACHED BUNGALOW WITH DOUBLE GARAGE
Three bedroom detached bungalow with double garage. Situated on a brand new development in the sought after village of Woodhall Spa. The accommodation comprises of entrance hallway, lounge kitchen- diner, utility room and study. The principle bedroom has the benefit of an en-suite, with two further bedrooms and family bathroom. With integrated double garage and fully enclosed rear gardens. Please call for further details
- NEW BUILD
- THREE BEDROOMS
- DOUBLE GARAGE
- EN-SUITE
- UTILITY & CLOAKROOM
- CHOICE OF KITCHEN*
- UPGRADES AVAILABLE
- LABC WARRANTY

The Carnoustie - Plot 7
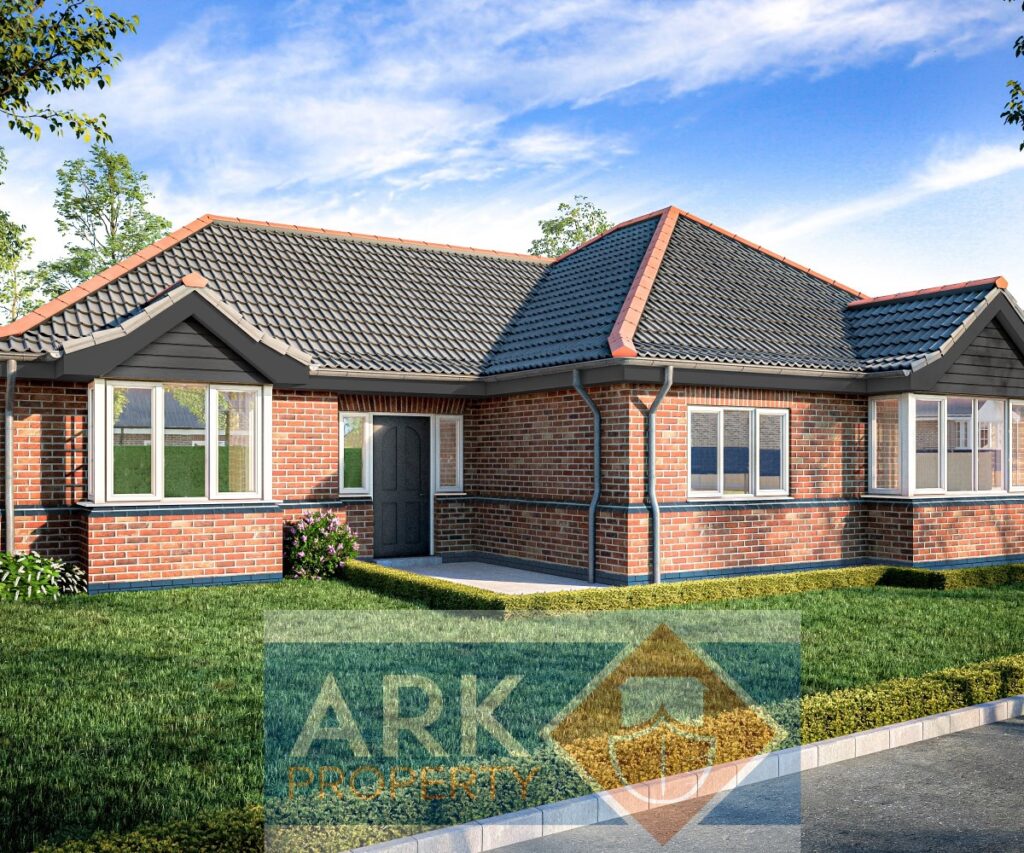
SOLD
Plot 7 a three-bedroom detached bungalow with a detached single garage. The Carnoustie has the luxury of a sunroom and comprises of an entrance hallway, lounge, kitchen - diner, utility room and cloakroom. Leading from the hallway you walk to the principal bedroom with an en-suite, two further bedrooms and a family bathroom. The back garden is fully enclosed with access through the bi-fold doors in the sunroom.
