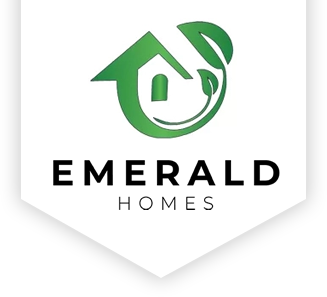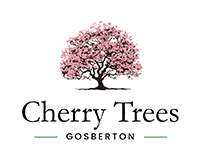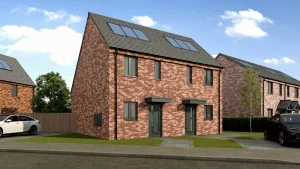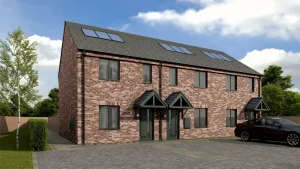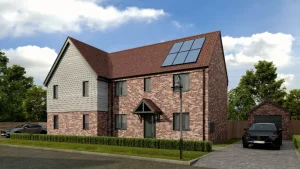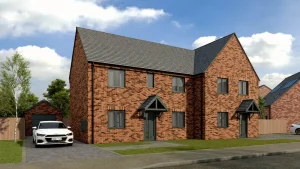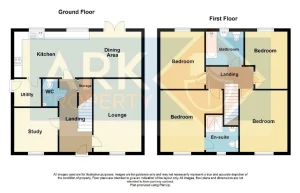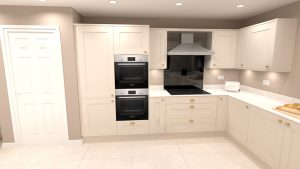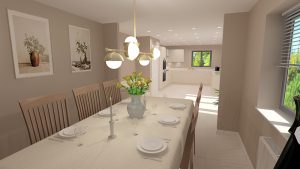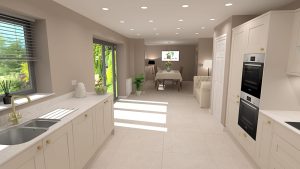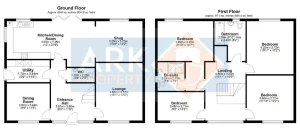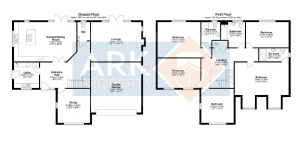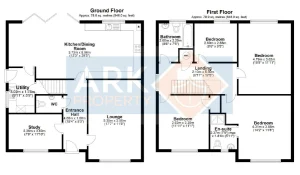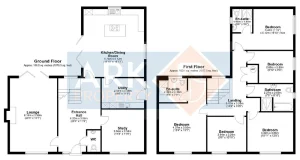New Build Houses in Gosberton
New Build Houses in Gosberton Lincolnshire
Gosberton Housing Developments
We understand that buying New Build House in Gosberton is a big decision, which is why we offer a range of different options and choices to help our buyers make their new home truly their own. We are also committed to providing excellent customer service, and our team will be on hand to guide you through the entire process, from your initial enquiry through to completion and beyond. So if you’re looking for a beautiful, high-quality home in the charming village of Whaplode, look no further than Emerald Home's New Build Houses in Gosberton, Lincolnshire. Our new development is coming soon, so be sure to register your interest today to stay up to date with all the latest news and information.
Around the New Build Bungalows in Gosberton, the village itself is home to a range of local amenities, including a post office, convenience store, and village hall. For those who enjoy spending time outdoors, there are plenty of opportunities for walking and cycling in the surrounding countryside. There are also several parks and green spaces within the village itself, including Gosberton Playing Field and Meadowlands Park. The A17 is also just a short drive away, offering easy access to the nearby towns of Holbeach and Spalding, as well as the city of Peterborough.




NEW BUILD HOUSES IN GOSBERTON
Cherry Trees, Boston Road, Gosberton, Lincolnshire PE11 4NU
Welcome to Cherry Trees - A unique development by Emerald Homes, offering an exclusive collection of high-specification properties in the village of Gosberton, located in the heart of South Holland. Situated on a small, private estate, these homes provide the perfect blend of modern luxury and village charm.
New Homes in Gosberton
Ideally positioned just 6 miles north of Spalding and 9 miles south-west of Boston, the development benefits from excellent transport links via the A152 and B1397. Nearby amenities include the local primary school, medical centre and other village conveniences, enhancing its appeal. This select estate combines a peaceful rural atmosphere with convenient access to surrounding towns, making it an ideal choice for those seeking a high-quality lifestyle in a beautiful setting. Each home is thoughtfully designed to the highest standards, offering an exceptional place to call home.
Plots 1 & 2
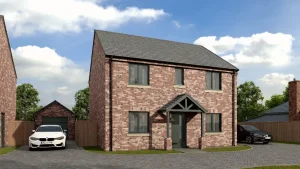 The Goldfinch is a beautifully designed four-bedroom home perfect for family living. The ground floor offers a spacious lounge, an open-plan kitchen-diner, a versatile study, and a convenient utility room. The first floor features a principal bedroom with an en-suite, three additional bedrooms, and a stylish family bathroom. Outside, the home benefits from a single detached garage and a fully enclosed rear garden.
The Goldfinch is a beautifully designed four-bedroom home perfect for family living. The ground floor offers a spacious lounge, an open-plan kitchen-diner, a versatile study, and a convenient utility room. The first floor features a principal bedroom with an en-suite, three additional bedrooms, and a stylish family bathroom. Outside, the home benefits from a single detached garage and a fully enclosed rear garden.
- Four bedrooms
- Principal bedroom with en-suite
- Single detached garage
- Enclosed rear garden
Plot 3
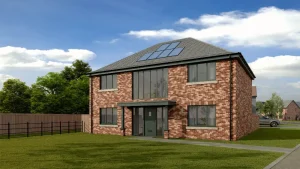 The Mallard is a stunning four-bedroom property that combines space and versatility. The ground floor features an open-plan kitchen, snug, and dining area, ideal for entertaining or family time. A separate dining room doubles as a study, and a utility room provides added convenience. Upstairs, the master bedroom boasts an en-suite and dressing area, with three additional bedrooms and a family bathroom completing the layout. The home also includes a double garage and a large enclosed rear garden.
The Mallard is a stunning four-bedroom property that combines space and versatility. The ground floor features an open-plan kitchen, snug, and dining area, ideal for entertaining or family time. A separate dining room doubles as a study, and a utility room provides added convenience. Upstairs, the master bedroom boasts an en-suite and dressing area, with three additional bedrooms and a family bathroom completing the layout. The home also includes a double garage and a large enclosed rear garden.
- Four bedrooms
- Master suite with en-suite and dressing area
- Double garage
- Enclosed rear garden
Plot 4
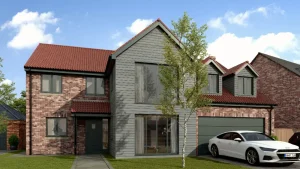 The Swan is an impressive five-bedroom home offering the perfect balance of elegance and practicality. The ground floor includes a spacious lounge, a study, and a modern kitchen-breakfast room, complete with integrated appliances and a utility room. Upstairs, two of the bedrooms feature en-suites, while three additional bedrooms share a stylish family bathroom. The home is complemented by a double integral garage and a beautifully landscaped garden.
The Swan is an impressive five-bedroom home offering the perfect balance of elegance and practicality. The ground floor includes a spacious lounge, a study, and a modern kitchen-breakfast room, complete with integrated appliances and a utility room. Upstairs, two of the bedrooms feature en-suites, while three additional bedrooms share a stylish family bathroom. The home is complemented by a double integral garage and a beautifully landscaped garden.
- Five bedrooms
- Two en-suites
- Integrated dishwasher and fridge freezer
- Double integral garage
- The Skylark
Plots 5 & 6
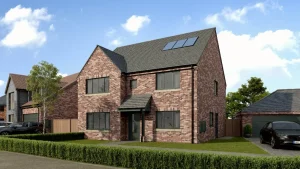 The Skylark is a thoughtfully designed four-bedroom home ideal for contemporary living. The ground floor includes an open-plan kitchen-dining area, a versatile study, and a separate utility room. Upstairs, the master bedroom features an en-suite, with three further bedrooms and a family bathroom completing the layout. Outside, the property benefits from a double garage, driveway, and a large enclosed rear garden.
The Skylark is a thoughtfully designed four-bedroom home ideal for contemporary living. The ground floor includes an open-plan kitchen-dining area, a versatile study, and a separate utility room. Upstairs, the master bedroom features an en-suite, with three further bedrooms and a family bathroom completing the layout. Outside, the property benefits from a double garage, driveway, and a large enclosed rear garden.
- Four bedrooms
- Master bedroom with en-suite
- Study
- Double garage
Plot 19
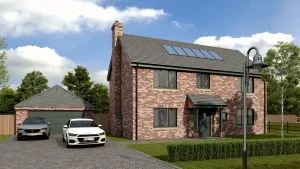 The Raven is a luxurious five-bedroom property designed for modern living. The home features a welcoming hallway leading to a lounge and study, as well as a spacious kitchen-breakfast room with a utility area for added practicality. The first floor includes two en-suite bedrooms, three further bedrooms, and a family bathroom. An integral double garage and landscaped gardens enhance this exceptional home.
The Raven is a luxurious five-bedroom property designed for modern living. The home features a welcoming hallway leading to a lounge and study, as well as a spacious kitchen-breakfast room with a utility area for added practicality. The first floor includes two en-suite bedrooms, three further bedrooms, and a family bathroom. An integral double garage and landscaped gardens enhance this exceptional home.
- Five bedrooms
- Two en-suites
- Integral double garage
- Landscaped gardens


The ICW warranty provides a 10-year policy for new builds. It is distinguished by its flexibility for homeowners, extensive range of cover options, and transparent processes. With an unrivalled reputation for diligence within the building warranty industry, every engineer, architect, lawyer, and investor will feel reassured having the best warranty cover and support in place.
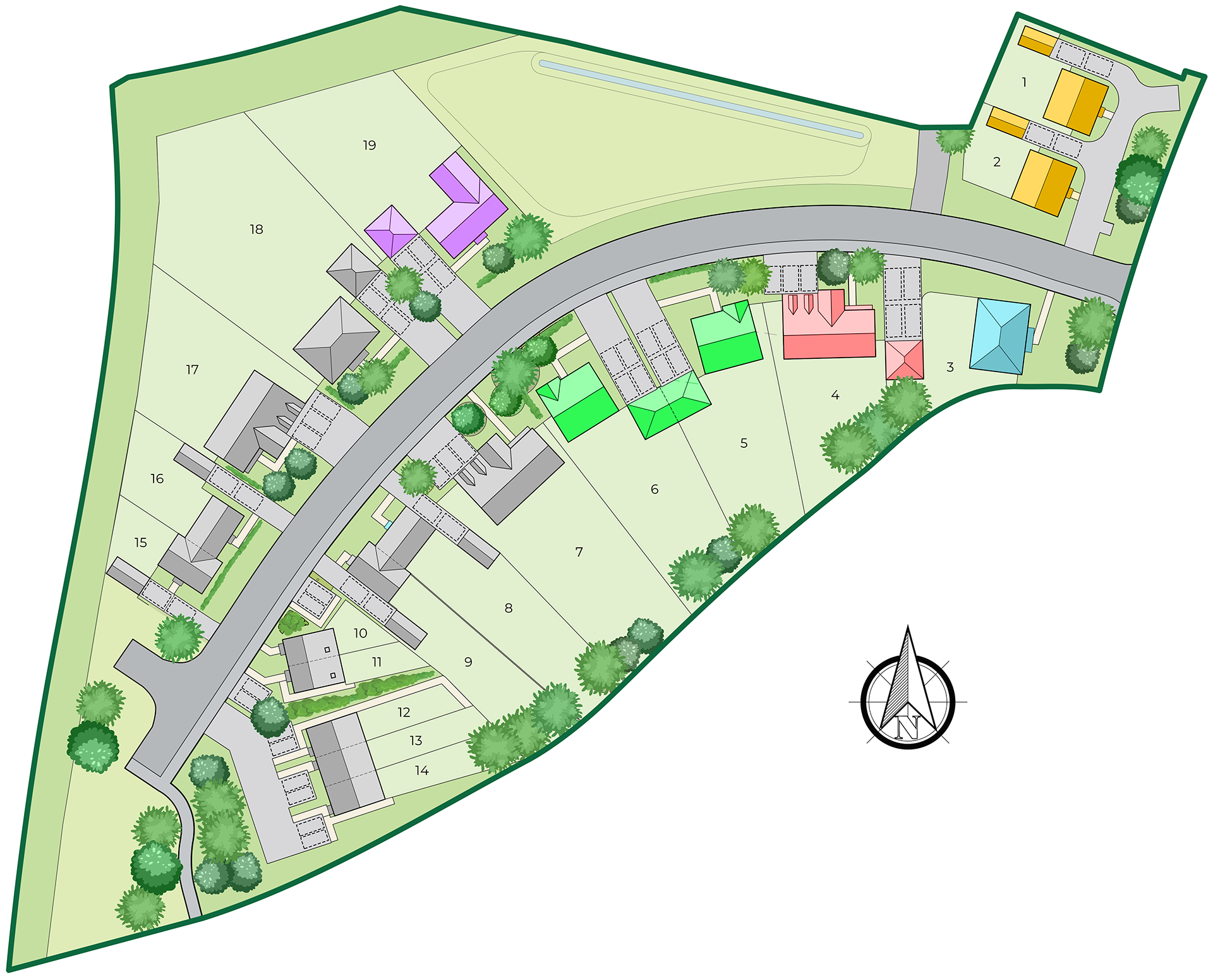
The Goldfinch
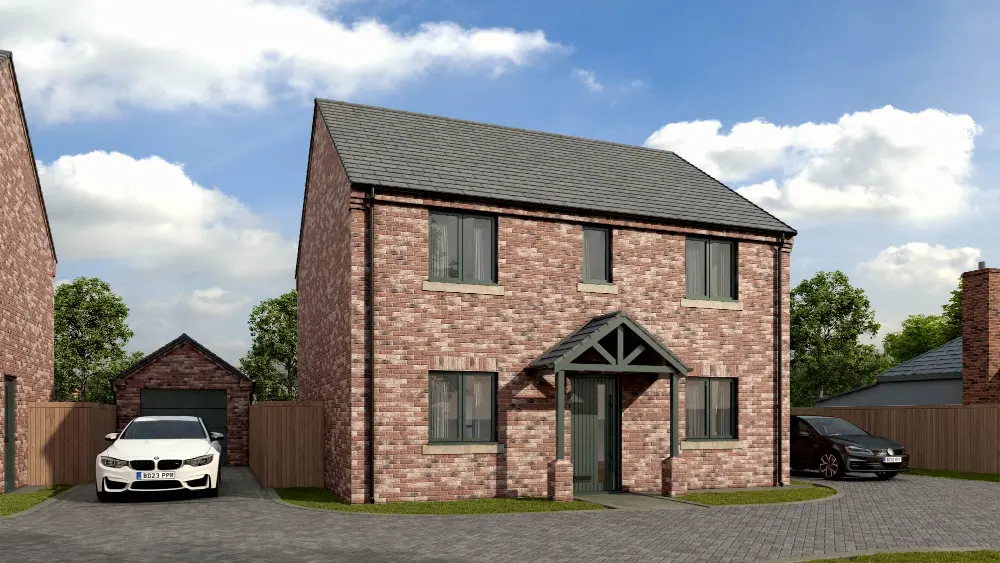
Plots 1 & 2
The Goldfinch is a beautifully designed four-bedroom home perfect for family living. The ground floor offers a spacious lounge, an open-plan kitchen-diner, a versatile study, and a convenient utility room. The first floor features a principal bedroom with an en-suite, three additional bedrooms, and a stylish family bathroom. Outside, the home benefits from a single detached garage and a fully enclosed rear garden.
- Entrance Hall 3'11" x 6'6" (1.2m x 2.0m)
- Lounge 14'9" x 10'1" (4.52m x 3.09m)
- Study 8'4" x 8'9" (2.55m x 2.68)
- Kitchen Diner 26'0" x 9'5" (7.94m x 2.88m)
- Utility Room 6'2" x 5'4" (1.89m x 1.64m)
- Cloakroom 6'2" x 3'1" (1.89m x 0.95m)
- First Floor Landing 9'10" x 4'8" (3.0m x 1.43m)
- Bedroom 1 12'5" x 9'3" (3.81m x 2.83m)
- En-suite 5'9" x 7'10" (1.76m x 2.40m)
- Bedroom 2 12'5" x 10'1" (3.81m x 3.09m)
- Bedroom 3 8'10" x 11'9" (2.70m x 3.60m )
- Bedroom 4 11'8" x 8'11" (3.56m x 2.72m)
- Bathroom 7'8" x 6'10" (2.35m x 2.09m)
The Mallard
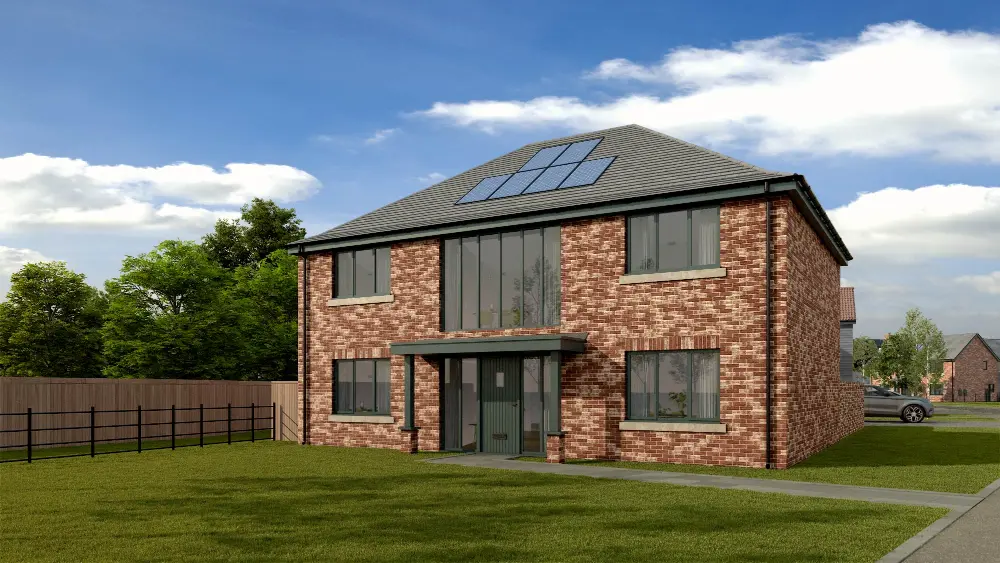
Plot 3
The Mallard is a stunning four-bedroom property that combines space and versatility. The ground floor features an open-plan kitchen, snug, and dining area, ideal for entertaining or family time. A separate dining room doubles as a study, and a utility room provides added convenience. Upstairs, the master bedroom boasts an en-suite and dressing area, with three additional bedrooms and a family bathroom completing the layout. The home also includes a double garage and a large enclosed rear garden.
- Entrance Hall 11'5" x 7'1" (3.5m x 2.17m)
- Lounge 12'3" x 15'1" (3.74m x 4.60m)
- Snug 11'3" x 7'10" (3.44m x 2.41m)
- Kitchen Diner 11'9" x 22'8" (3.59m x 6.93m)
- Dining Room 10'8" x 12'3" (3.26m x 3.74m)
- Utility Room 5'9" x 11'3" (1.76m x 3.44m)
- Cloakroom 3'10" x 7'3" (1.17m x 2.23m)
- First Floor Landing 10'7" x 13'3" (3.23m x 4.05m)
- Bedroom 1 14'7" x 9'10" (4.45m x 3.00m)
- En-suite 7'0" x 7'6" (2.15m x 2.29m)
- Bedroom 2 13'11" x 10'11" (4.26m x 3.34m)
- Bedroom 3 12'3" x 11'9" (3.74m x 3.60m)
- Bedroom 4 12'2" x 8'1" (3.71m x 2.48m)
- Bathroom 8'2" x 9'10" (2.50m x 3.00m)
The Swan

Plot 4
The Swan is an impressive five-bedroom home offering the perfect balance of elegance and practicality. The ground floor includes a spacious lounge, a study, and a modern kitchen-breakfast room, complete with integrated appliances and a utility room. Upstairs, two of the bedrooms feature en-suites, while three additional bedrooms share a stylish family bathroom. The home is complemented by a double integral garage and a beautifully landscaped garden.
- Entrance Hall 18'0" x 9'3" (5.5m x 2.84m)
- Lounge 19'7" x 14'2" (5.99m x 4.33m)
- Study 9'0" x 8'2" (2.75m x 2.50m)
- Kitchen Diner 22'8" x 12'10" (6.91m x 3.92m)
- Utility Room 5'7" x 10'5" (1.71m x 3.20m)
- Cloakroom 3'7" x 8'2" (1.10m x 2.51m)
- First Floor Landing 11'5" x 9'9" (3.50m x 2.98m)
- Bedroom 1 12'8" x 15'2" (3.87m x 4.63m)
- En-suite 6'7" x 9'1" (2.01m x 2.77m)
- Bedroom 2 18'0" x 11'9" (5.50m x 3.59m)
- En-suite 10'5" x 5'0" (3.20m x 1.54m)
- Bedroom 3 15'7" x 9'9" (4.75m x 2.98m )
- Bedroom 4 15'3" x 9'1" (4.66m x 2.77m)
- Bedroom 5 10'8" x 11'6" (3.27m x 3.51m)
- Bathroom 8'7" x 9'1" (2.62m x 2.77m)
The Skylark
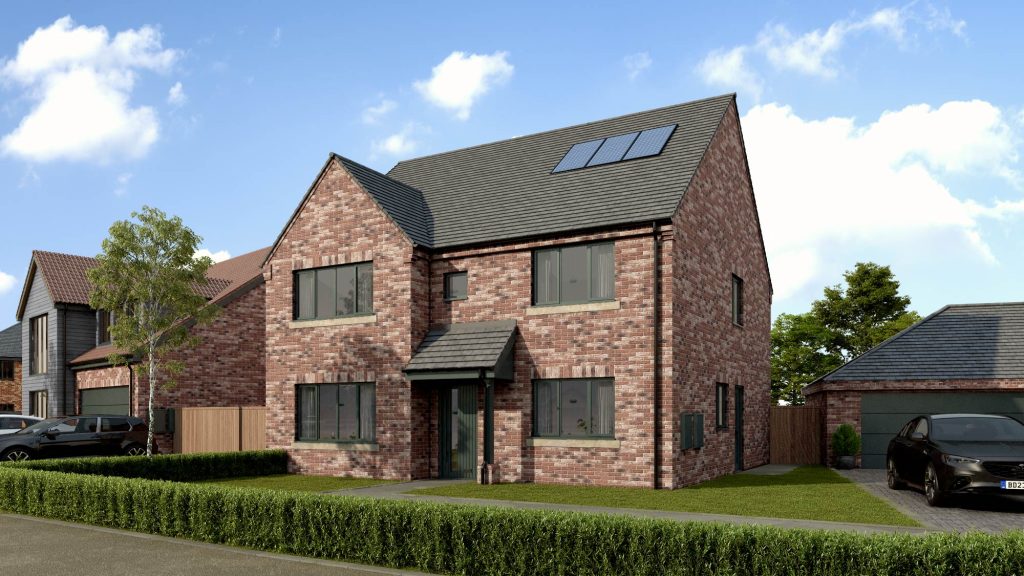
Plots 5 & 6
The Skylark is a thoughtfully designed four-bedroom home ideal for contemporary living. The ground floor includes an open-plan kitchen-dining area, a versatile study, and a separate utility room. Upstairs, the master bedroom features an en-suite, with three further bedrooms and a family bathroom completing the layout. Outside, the property benefits from a double garage, driveway, and a large enclosed rear garden.
- Entrance Hall 5'2" x 15'4" (1.60m x 4.68m)
- Lounge 11'8" x 17'6" (3.56m x 5.35m)
- Study 11'9" x 7'8" (3.60m x 2.35m)
- Kitchen Diner 29'4" x 9'7" (8.96m x 2.93m)
- Utility Room 9'11" x 5'9" (3.03m x 1.76m)
- Cloakroom 5'9" x 3'10" (1.76m x 1.17m)
- First Floor Landing 11'0" x 6'10" (3.37m x 2.10m)
- Bedroom 1 14'1" x 15'6" (4.30m x 4.73m)
- En-suite 6'0" x 8'3" (1.84m x 2.52m)
- Bedroom 2 15'8" x 11'10" (4.79m x 3.62m)
- Bedroom 3 11'10" x 11'0" (3.63m x 3.36m )
- Bedroom 4 9'5" x 8'6" (2.88m x 2.60m)
- Bathroom 7'6" x 8'6" (2.29m x 2.60m)
The Raven
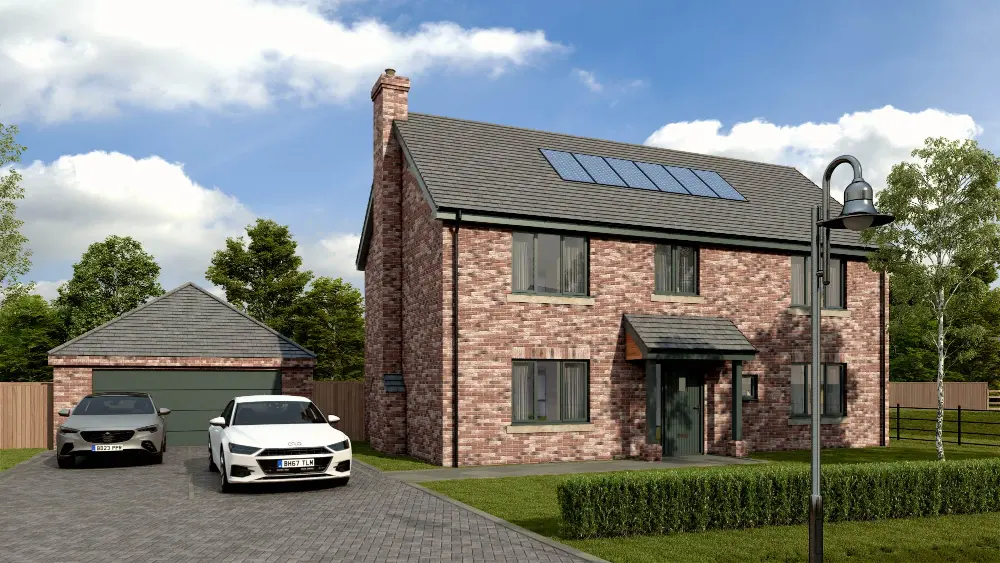
Plot 19
The Raven is a luxurious five-bedroom property designed for modern living. The home features a welcoming hallway leading to a lounge and study, as well as a spacious kitchen-breakfast room with a utility area for added practicality. The first floor includes two en-suite bedrooms, three further bedrooms, and a family bathroom. An integral double garage and landscaped gardens enhance this exceptional home.
- Entrance Hall 20'2" x 11'8" (6.17m x 3.56m)
- Lounge 20'2" x 13'0" (6.17m x 3.98m)
- Study 11'8" x 11'8" (3.58m x 3.56m)
- Kitchen Diner 18'9" x 16'9" (5.74m x 5.12m)
- Utility Room 11'8" x 8'3" (3.58m x 2.54m)
- Cloakroom 3'8" x 5'6" (1.12m x 1.68m)
- First Floor Landing 16'3" x 7'4" (4.96m x 2.26m)
- Bedroom 1 13'0" x 13'4" (3.98m x 4.07m)
- En-suite 6'7" x 7'8" (2.02m x 2.36m)
- Bedroom 2 16'6" x 11'4" (5.03m x 3.47m)
- En-suite 6'5" x 5'6" (1.98m x 1.68m)
- Bedroom 3 10'11" x 12'7" (3.33m x 3.86m )
- Bedroom 4 10'9" x 9'7" (3.28m x 2.94m)
- Bedroom 5 12'7" x 8'10" (3.86m x 2.70m)
- Bathroom 7'5" x 12'7" (2.27m x 3.86m)
Find a new home in Gosberton
Speak to our local team
