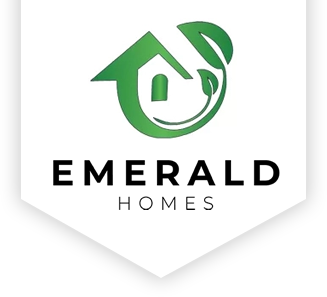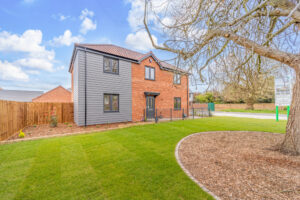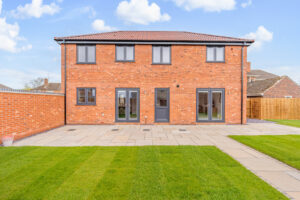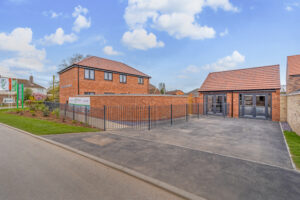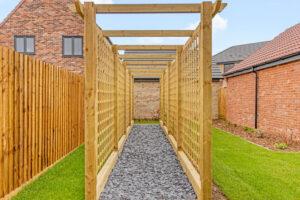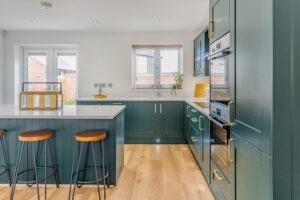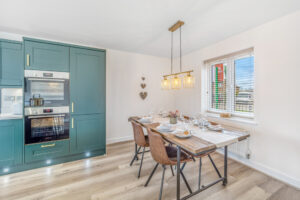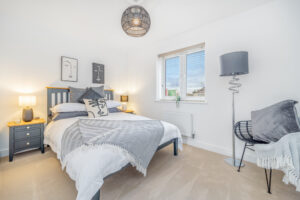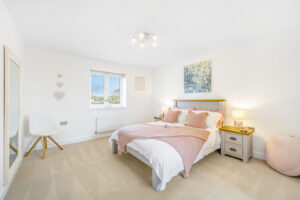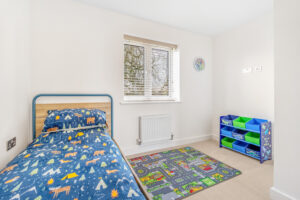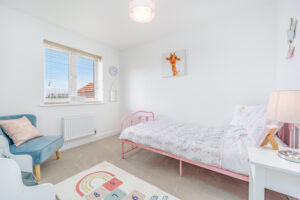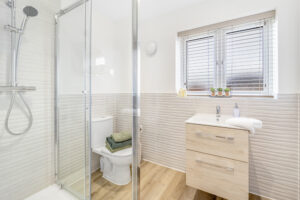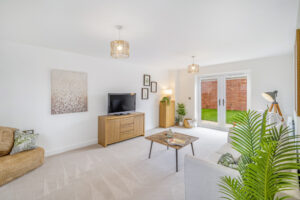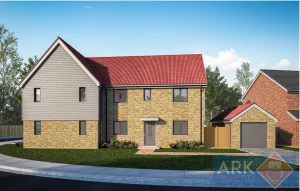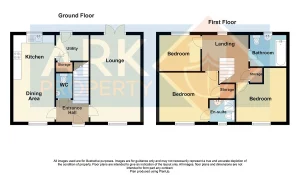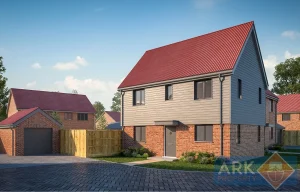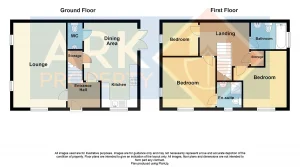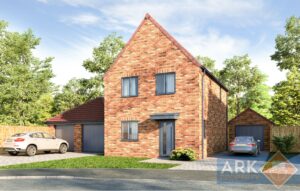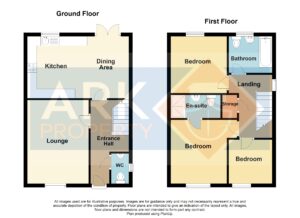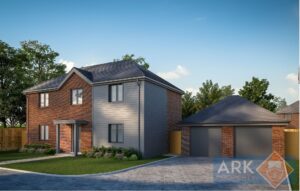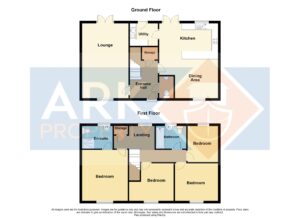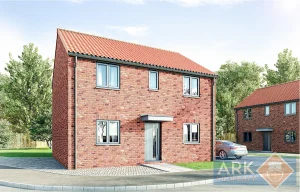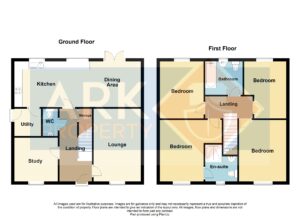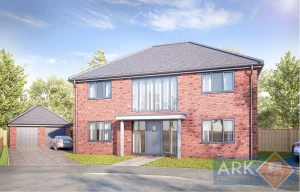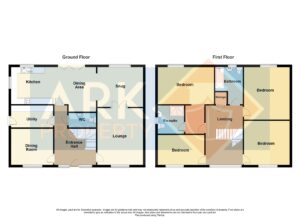










New Build Homes in Surfleet
Last plots remaining at Glenfields, Surfleet!
Glenfields will consist of 60 new build homes in Surfleet for sale in the heart of the Lincolnshire fens. Surfleet, although a relatively small village has the beautiful river Glen running through, a primary school, a shop, a church recognised for its leaning tower and a 10-acre park with a sensory garden, play area and woodland trail. From Surfleet there is easy access to Boston, Grantham, and Peterborough and close to the Lincolnshire salt marshes and sand dunes for the spectacular nature reserves.
Surfleet Properties For Sale
A 2-bedroom semidetached property with allocated parking space for 2 vehicles. The Wren comprises of an entrance hallway leading through to the Lounge, kitchen, and WC. The first floor offers the principal bedroom with a second bedroom and a family bathroom. The rear garden is fully enclosed with access through the French doors in the kitchen.
A 3-bedroom semidetached property with allocated parking space for 2 vehicles. The Dove comprises of an entrance hallway leading through to the kitchen, WC, and a lounge – diner. The first floor offers the principal bedroom, two further bedrooms and a family bathroom. The rear garden is fully enclosed with access through the rear door in the dining area.
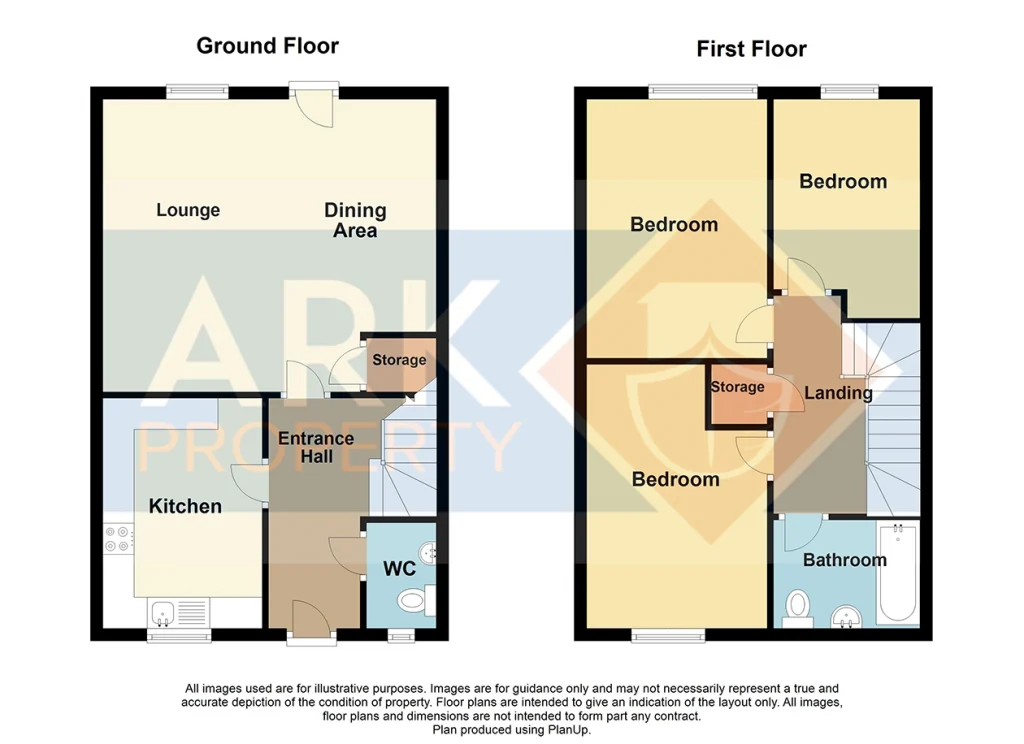
A 3-bedroom semidetached/detached property with allocated parking space for 2 vehicles and a detached single garage. The Heron comprises of an entrance hallway leading off to the lounge, WC, kitchen – diner and utility room. The first floor offers the principal bedroom with en-suite, two further bedrooms and a family bathroom. The rear garden is fully enclosed with access through the rear door in the utility room or the French doors in the lounge.
A 3-bedroom semidetached/detached property with allocated parking space for 2 vehicles and a detached single garage. The Kingfisher comprises of an entrance hallway leading off to the lounge, WC, and kitchen – diner. The first floor offers the principal bedroom with en-suite, two further bedrooms and a family bathroom. The rear garden is fully enclosed with access through the French doors in the dining area.
A 3-bedroom detached property with allocated parking space for 2 vehicles and a detached single garage. The Swallow comprises of an entrance hallway leading through to the WC, Lounge and Kitchen – Diner. The first floor offers the principal bedroom with an en-suite, two further bedrooms and a family bathroom. The rear garden is fully enclosed with access through the French doors in the dining area.
A four-bedroom detached property with allocated parking for 4 vehicles and a detached double garage. The Peacock comprises of an entrance hallway leading off to the lounge, WC, kitchen – diner and utility room. The first floor offers the principal bedroom with en-suite, three further bedrooms and family bathroom. The rear garden is fully enclosed with access through the French doors in either the kitchen or the lounge.
A four-bedroom detached property with allocated parking for 3 vehicles and a detached single garage. The Goldfinch comprises of an entrance hallway leading off to a study, a lounge and through to a kitchen-diner and utility room. The first floor offers the principal bedroom with en-suite, three further bedrooms and a family bathroom. The rear garden is fully enclosed with access through the rear door in the utility room or the French doors in the dining area.
A four-bedroom detached property with allocated parking for 3 vehicles and a detached double garage. The Mallard comprises of an entrance hall leading off to a dining room, Lounge, WC, snug, kitchen – diner and utility room. The first floor offers the principal bedroom with ensuite, three further bedrooms and a family bathroom. The rear garden is fully enclosed with access through the rear door in the utility or the bi-folding doors in the kitchen-diner. This property showcases light throughout with a feature window at the front of the home giving the sense of bringing the outdoors in.
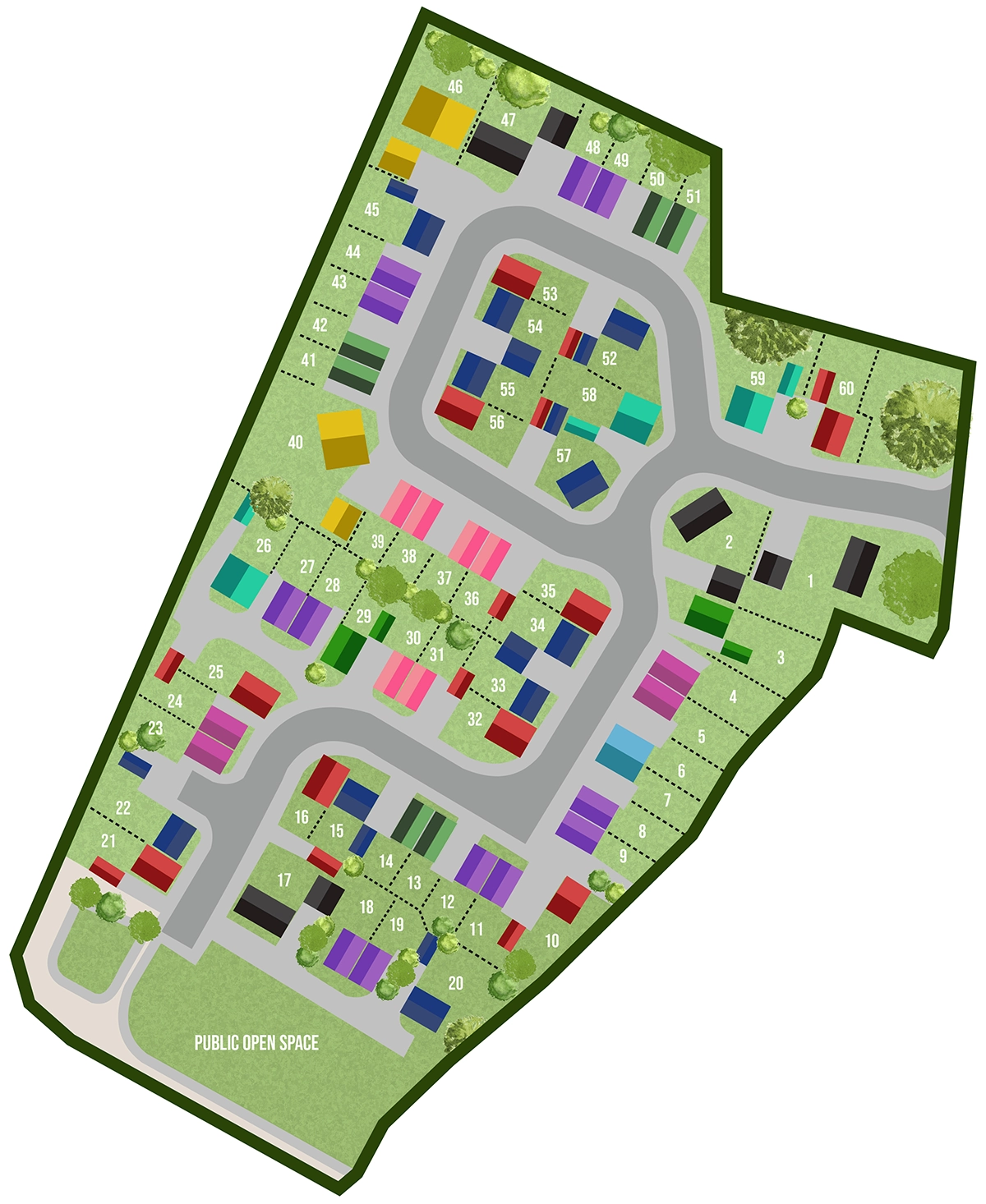
The Peacock
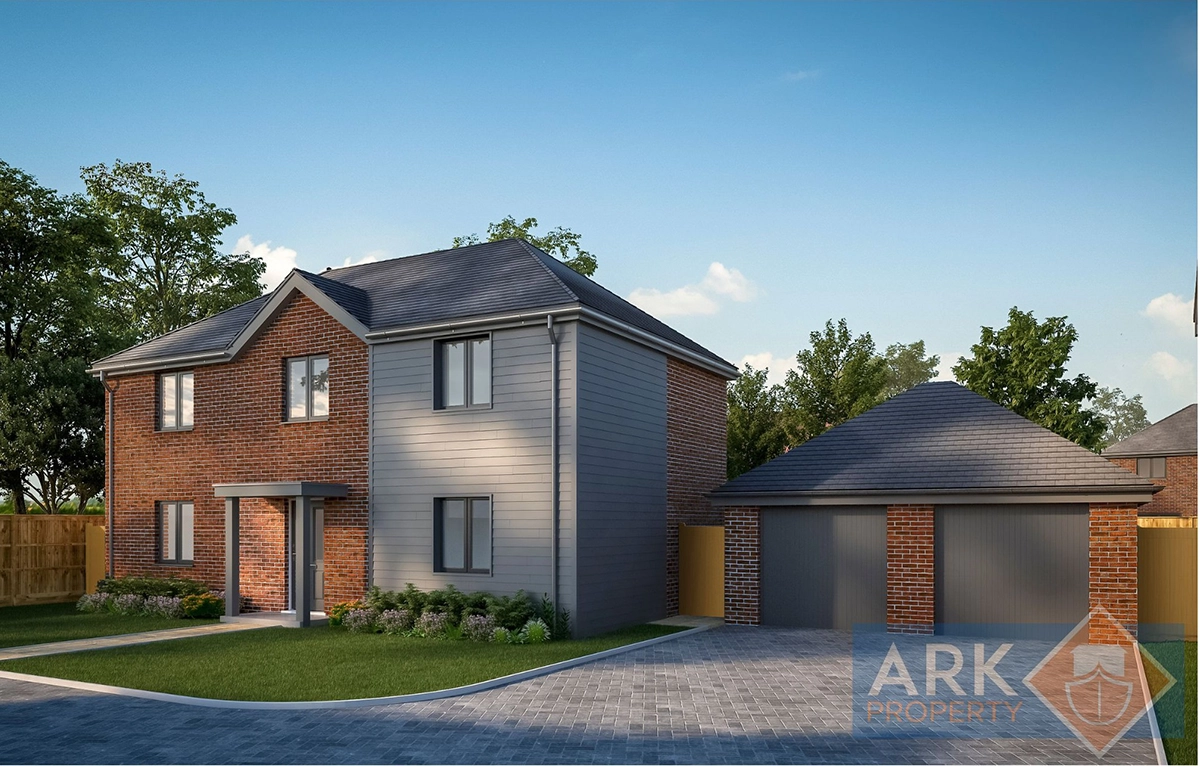
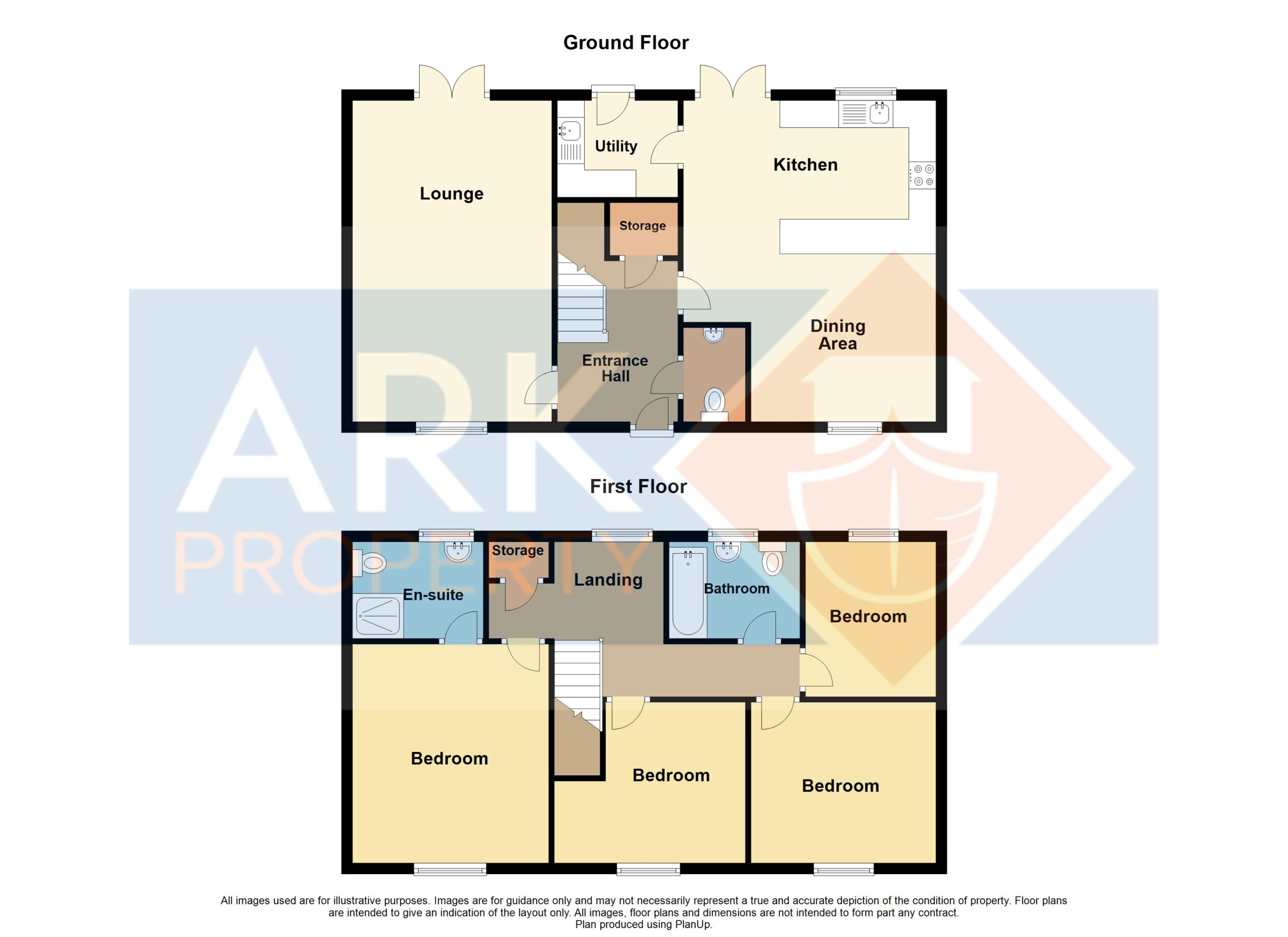
The Swallow
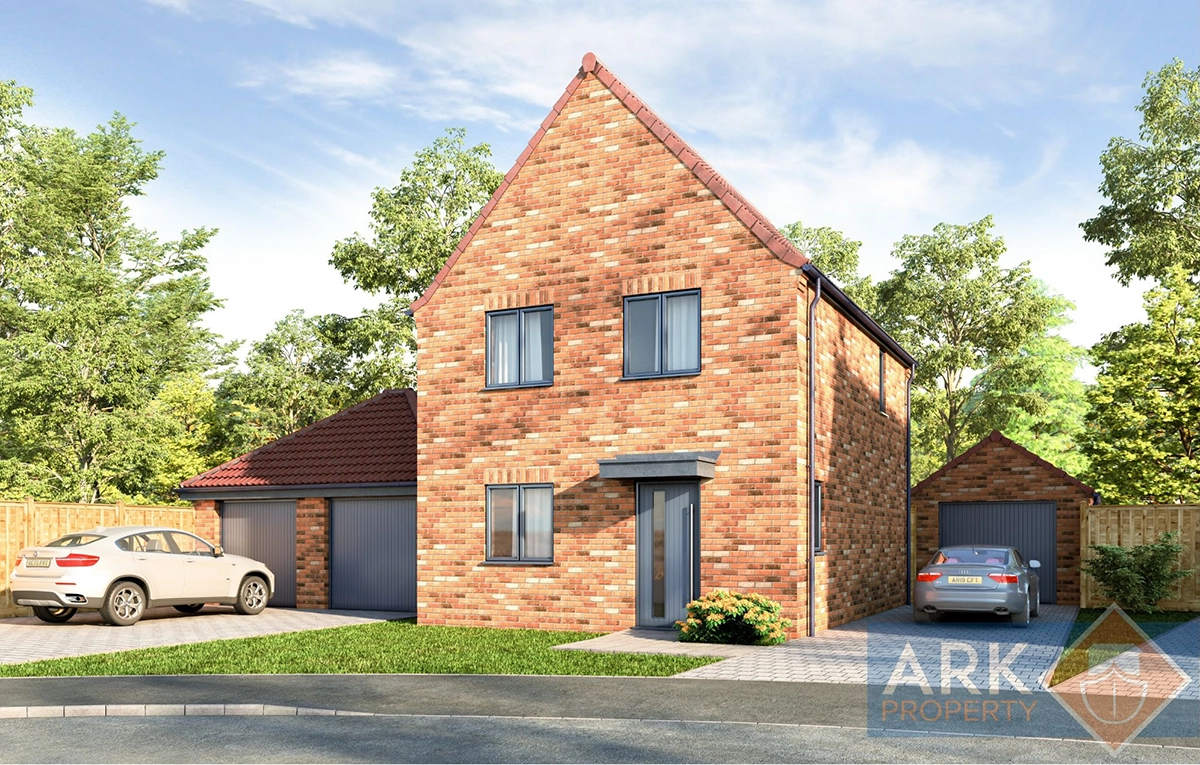
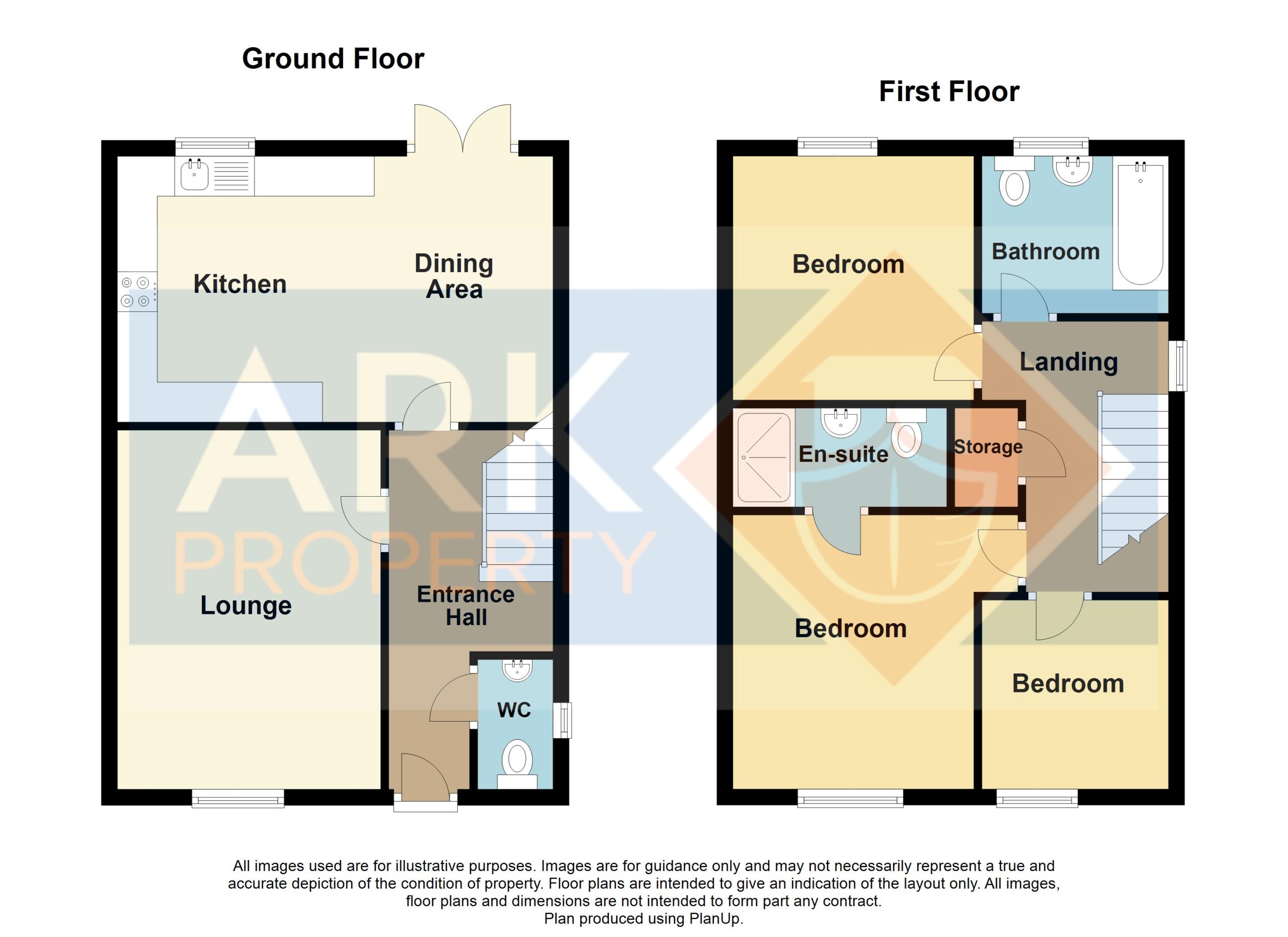
The Merlin
The Wren
The Dove
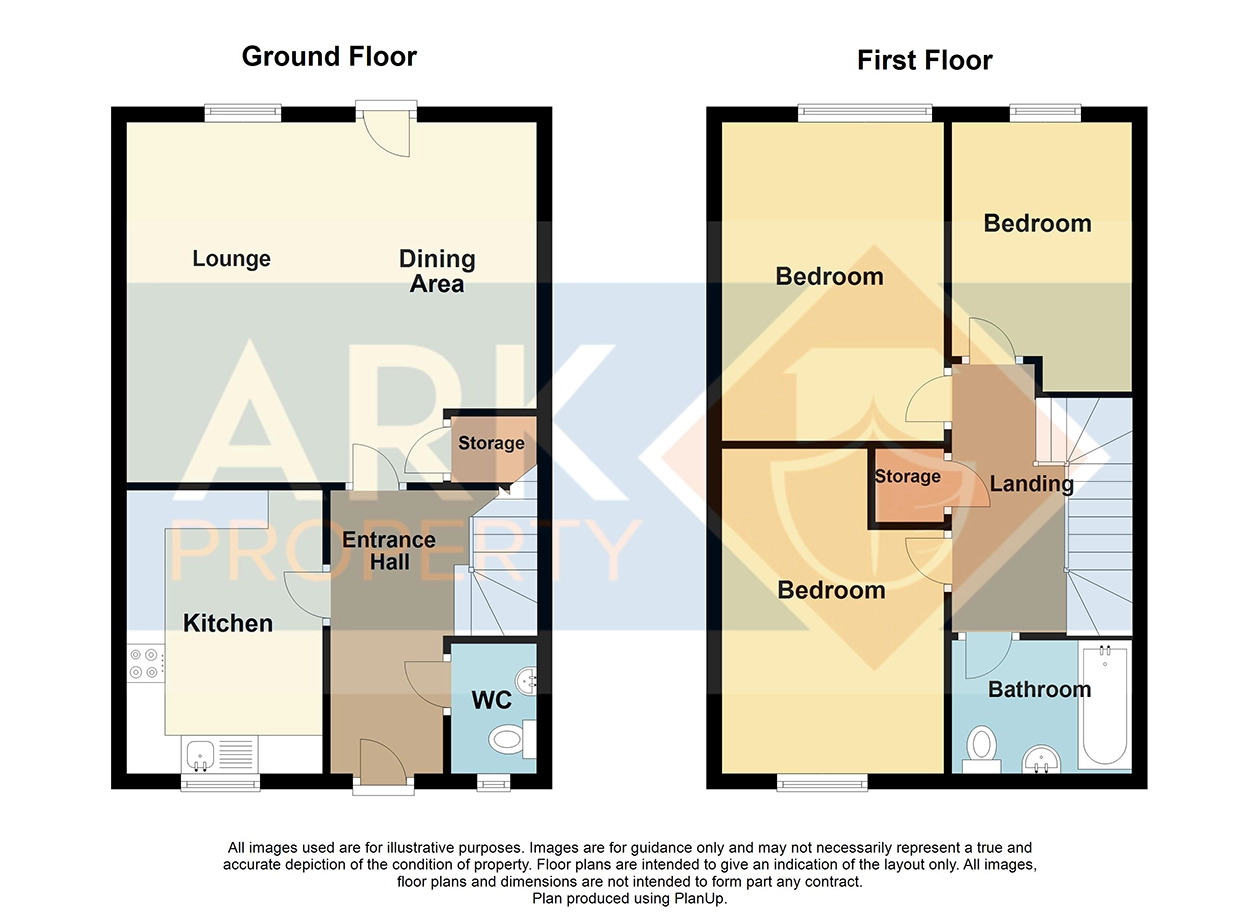
The Kingfisher
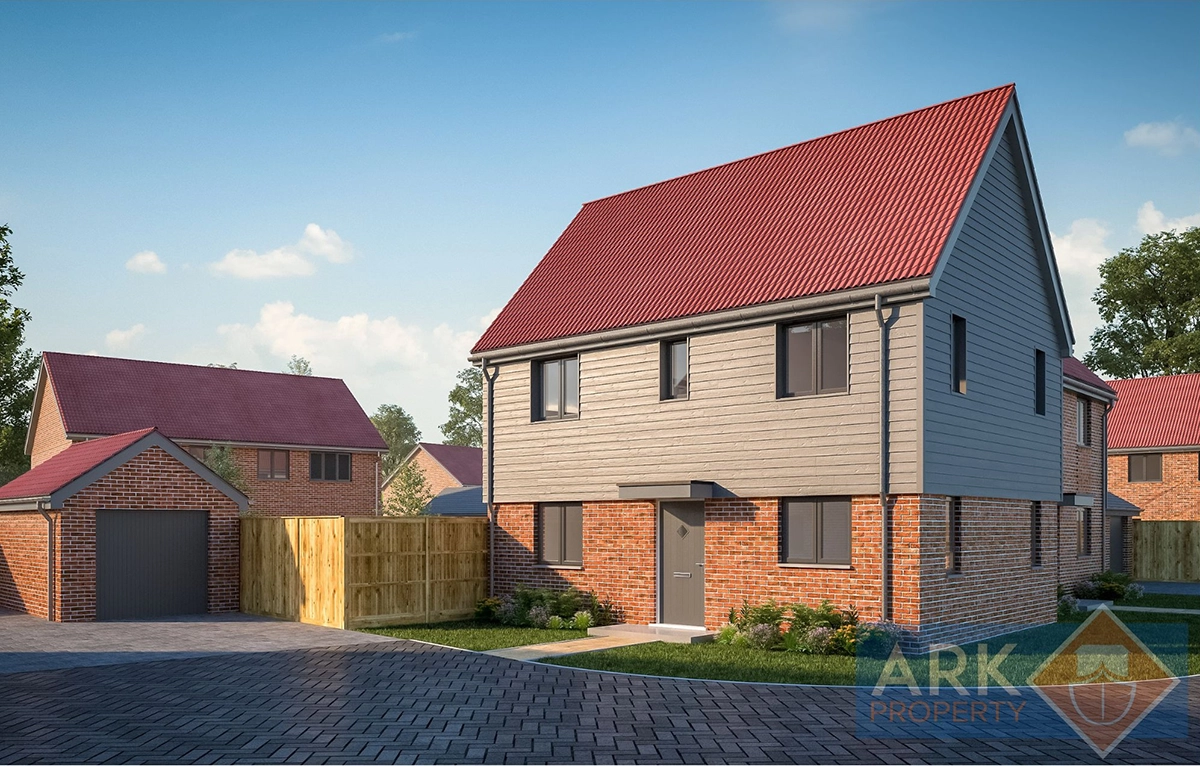
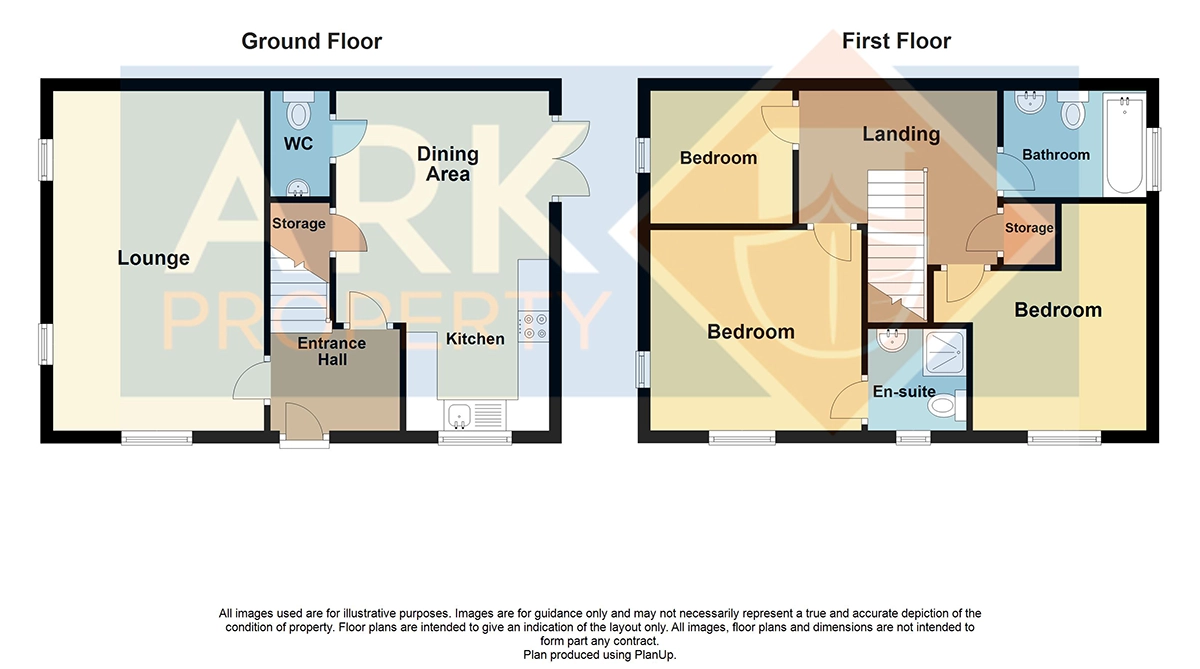
The Dove

The Heron

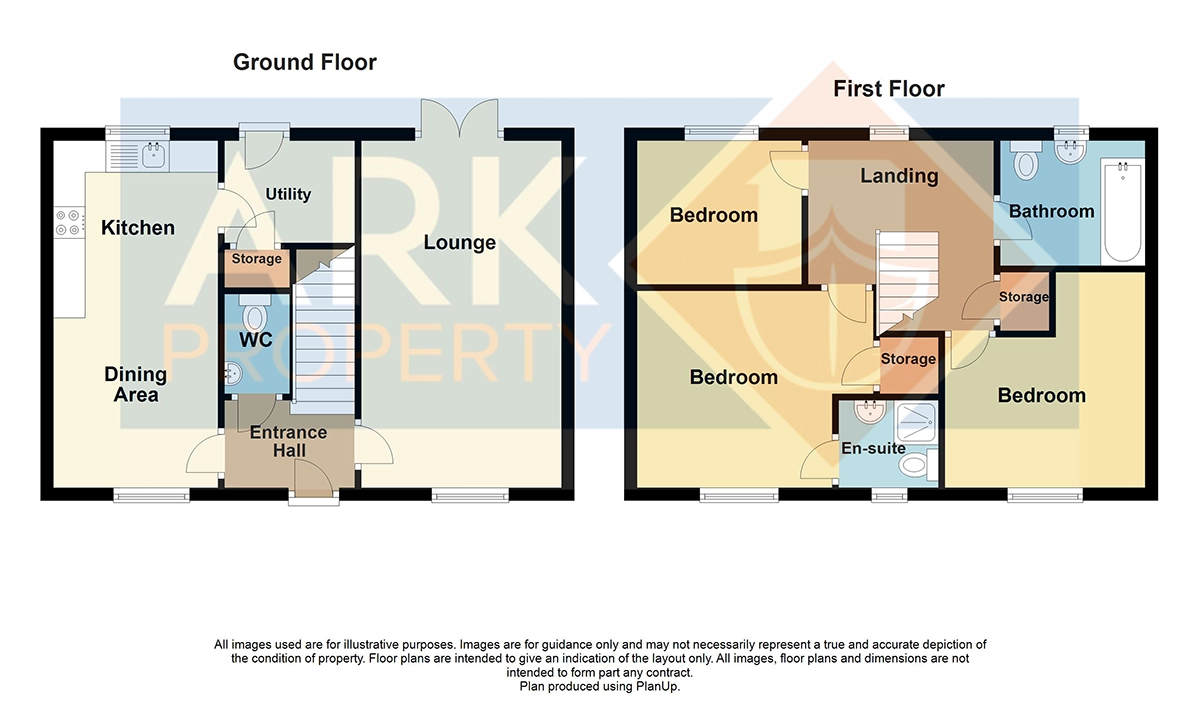
The Heron


The Peacock
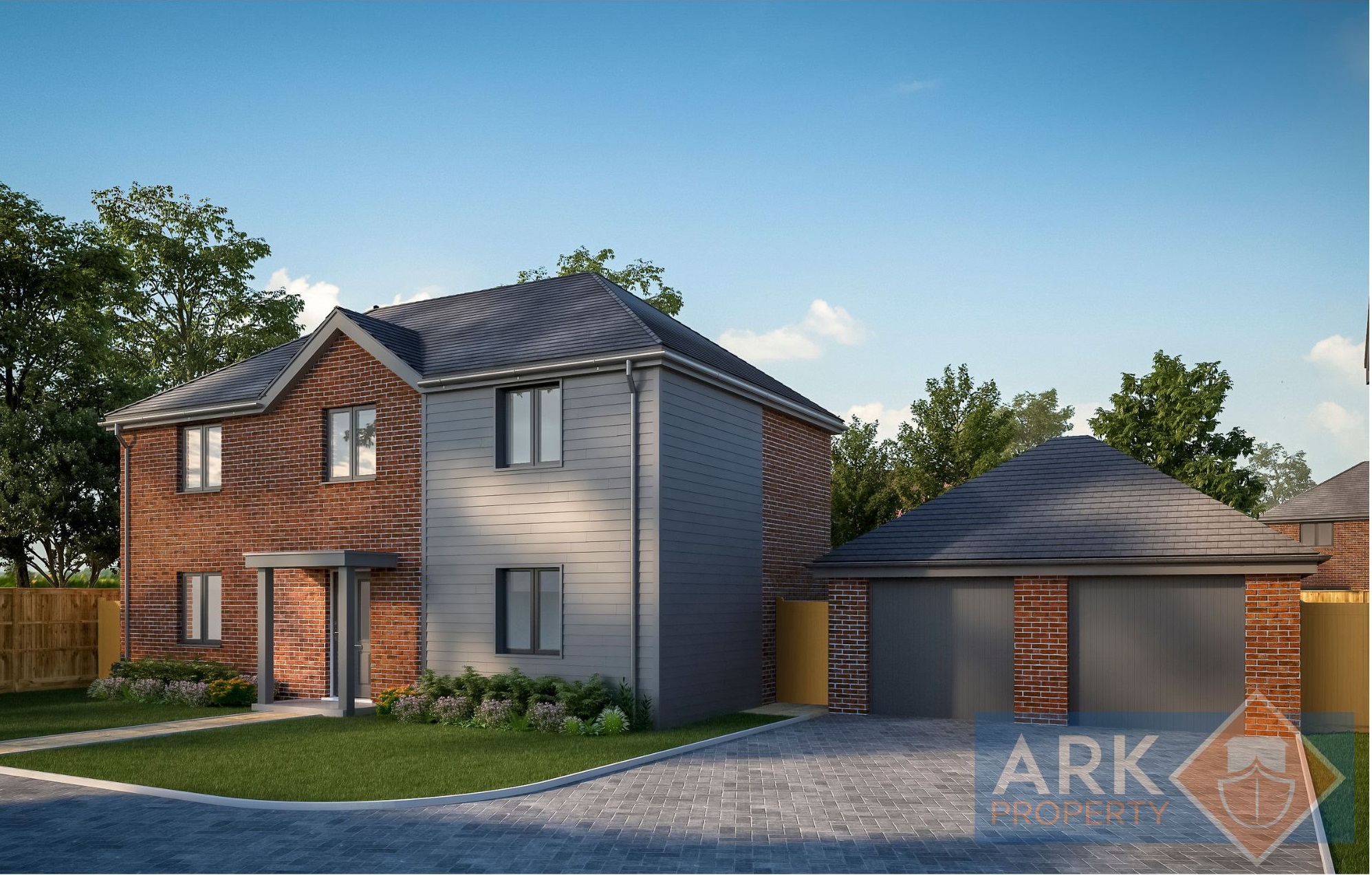

The Kingfisher


The Heron


The Merlin
The Kingfisher


The Goldfinch
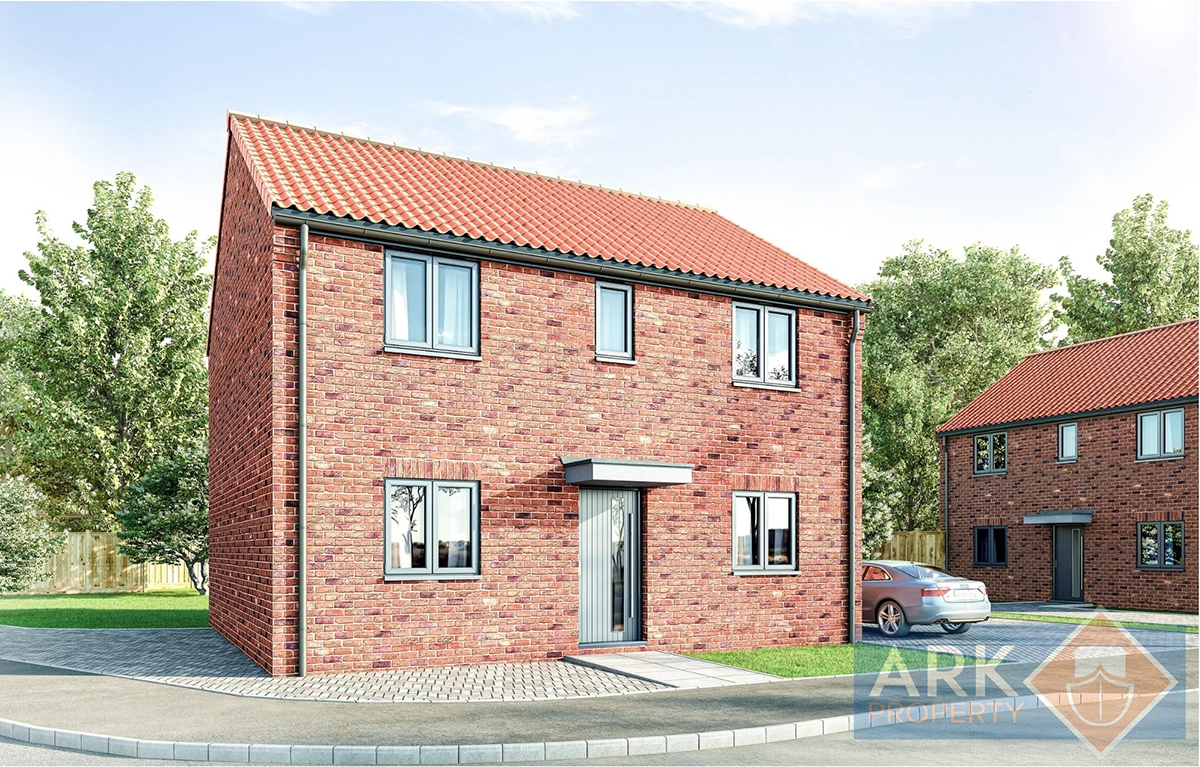
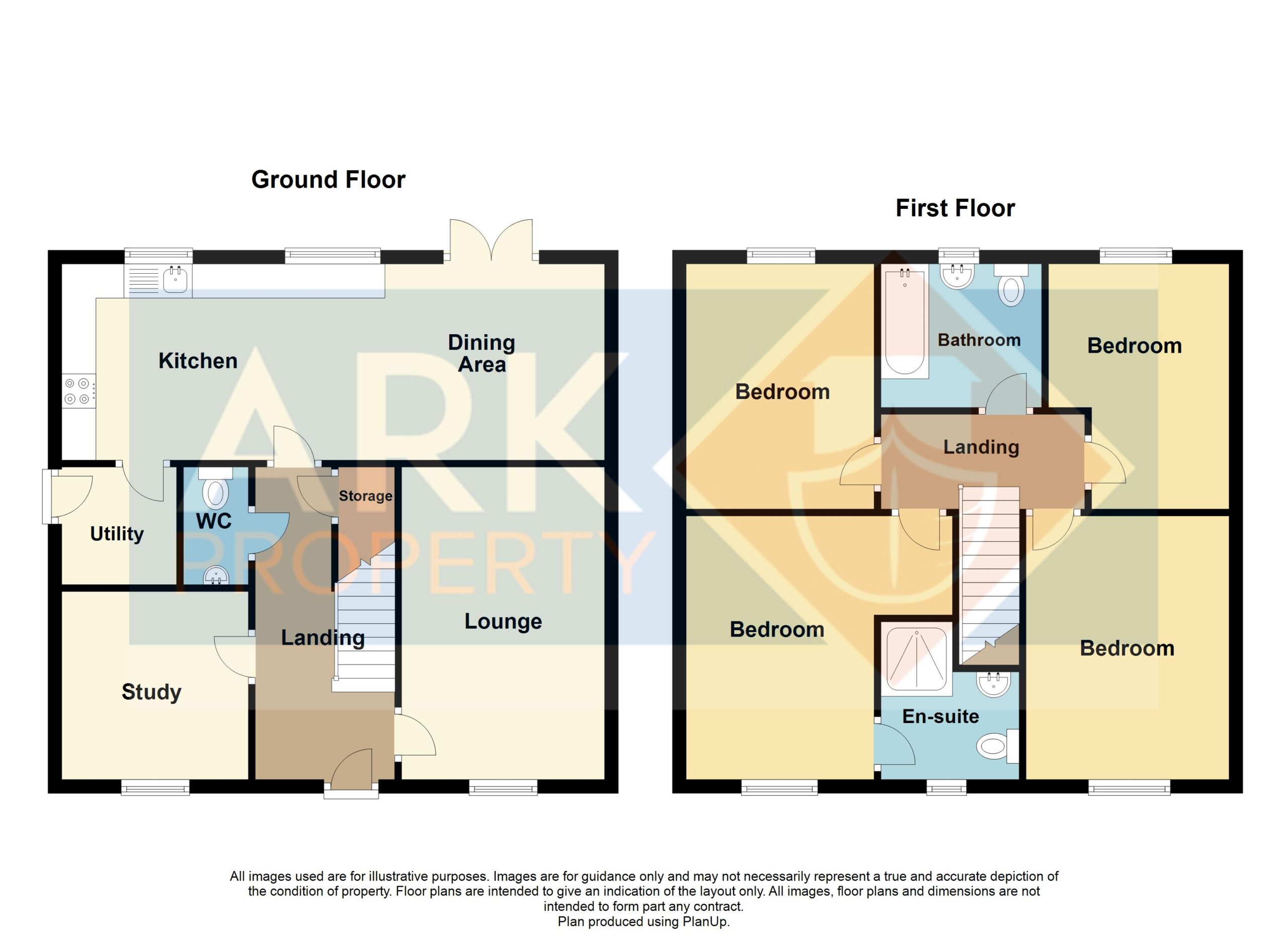
The Dove

The Swallow


The Starling
The Kingfisher


The Kingfisher


The Heron


The Mallard
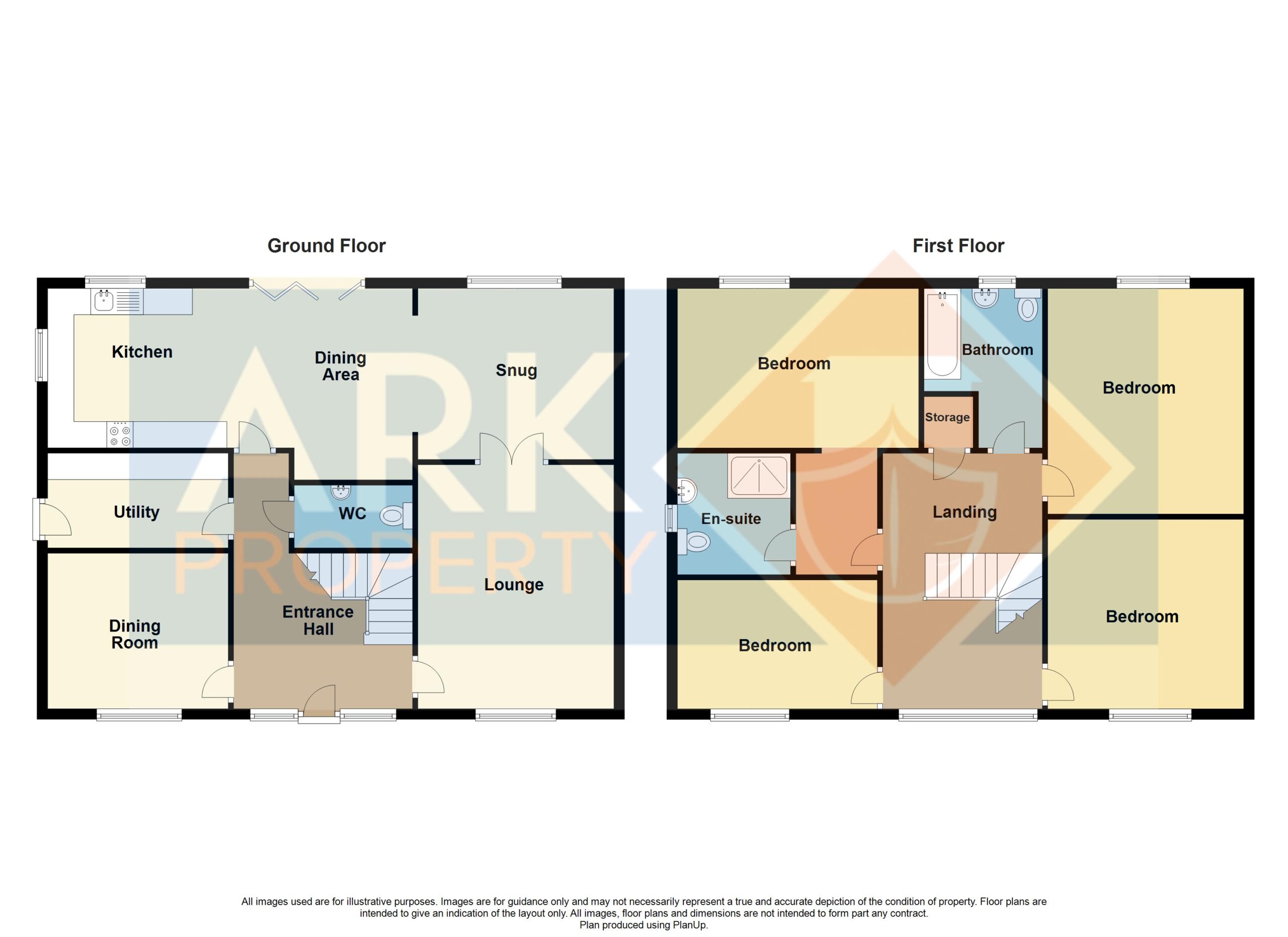
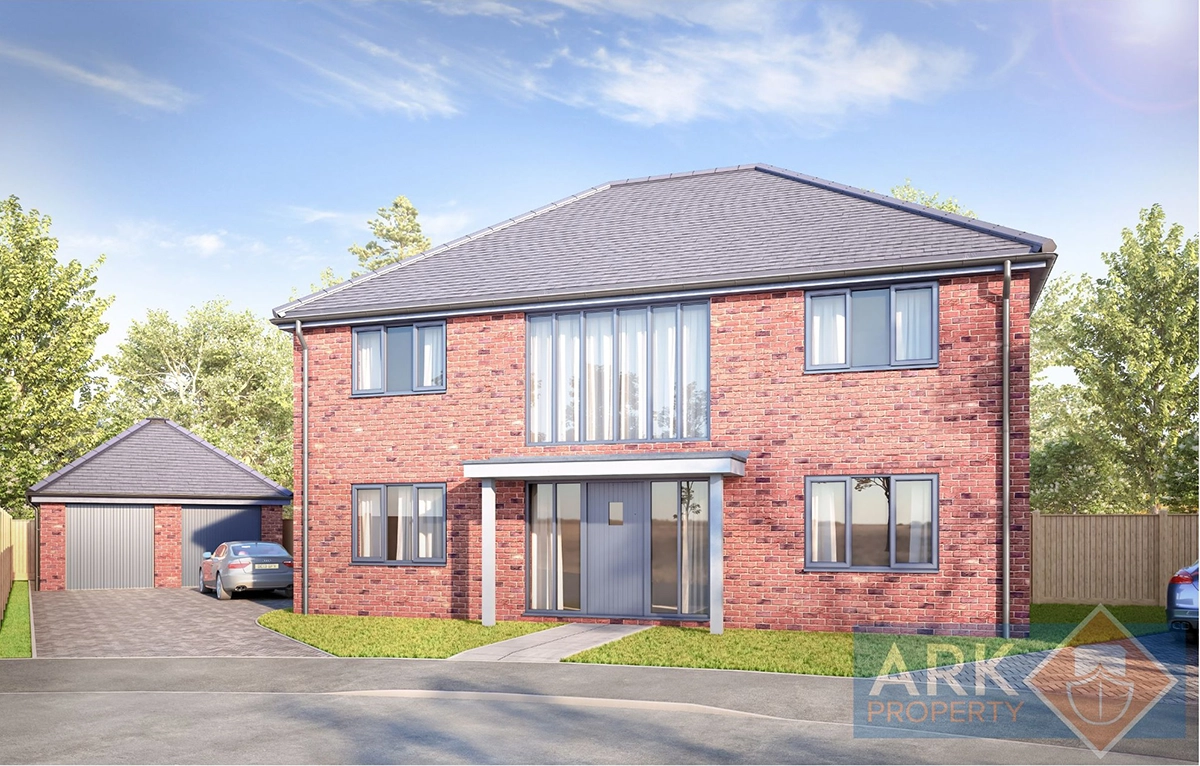
The Wren
The Dove

The Heron


The Mallard


The Peacock


The Dove

The Wren
The Goldfinch


The Kingfisher


The Heron


The Heron


The Heron


The Goldfinch


The Kingfisher


The Kingfisher


