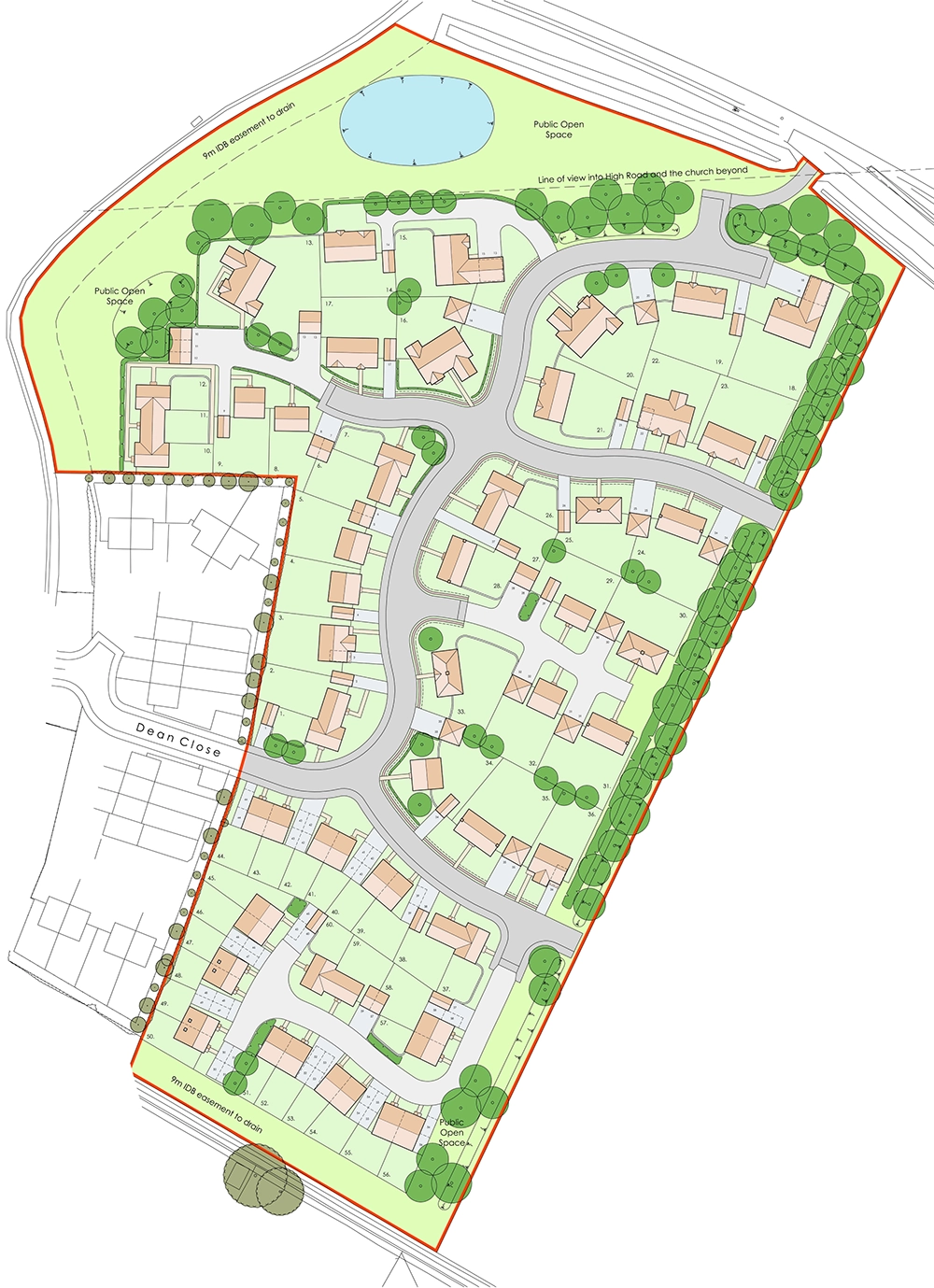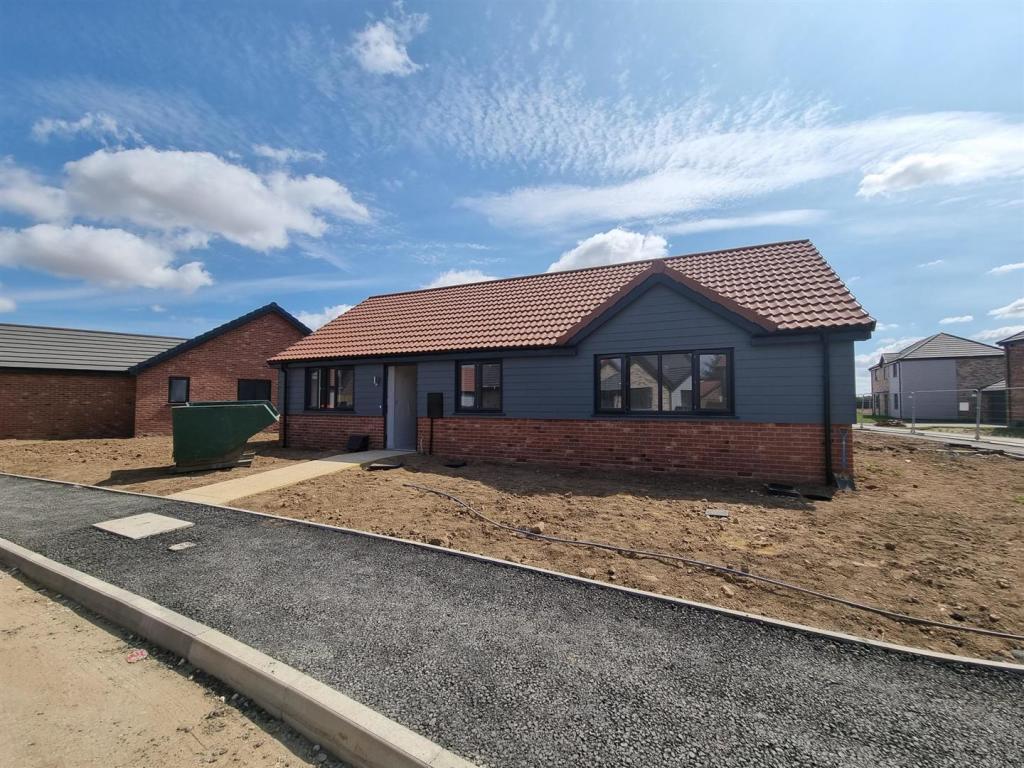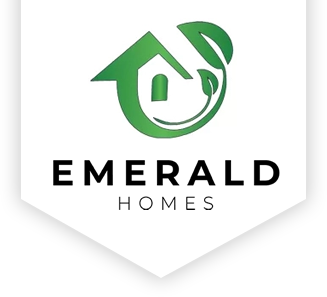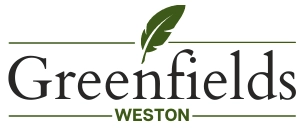





NEW HOMES IN WESTON
Greenfields, Weston
Greenfields Weston was a build of 60 properties, ranging from 2- and 3-bedroom bungalows to 2-bedroom starter homes all the way up to our 4 bed detached homes. Greenfields is located in the beautiful village of Weston, just outside of Spalding. It is a convenient location for people working in the nearby towns and cities with great road links to Peterborough, Boston, and Grantham. Weston comprises of 2 shops, a great pub, a primary school with a good Ofsted rating, and a post office all within walking distance.
THE SHOWHOME
a four-bedroom detached property with allocated parking for 4 vehicles and a detached double garage. The Peacock comprises of an entrance hallway leading off to the lounge, WC, kitchen – diner and utility room. The first floor offers the principal bedroom with en-suite, three further bedrooms and family bathroom. The rear garden is fully enclosed with access through the French doors in either the kitchen or the lounge.
A four-bedroom detached property with allocated parking and a detached single garage. The Osprey comprises of an entrance hallway leading off to the lounge, study kitchen – diner, utility room and WC. The first floor offers the principal bedroom with en-suite, three further bedrooms and a family bathroom. The rear garden is fully enclosed with access through the rear door in the utility room or the French doors in the Lounge.
A four-bedroom detached property with allocated parking and an integral single garage. The Woodpecker comprises of an entrance hall leading through to the lounge, Kitchen-diner, utility room and WC. The first floor offers the principal bedroom with en-suite, three further bedrooms and a family bathroom. The rear garden is fully enclosed with access through the the rear door in the utility or the French doors in the dining area.
A three-bedroom semidetached property with allocated parking space for 2 vehicles and a detached single garage. The Heron comprises of an entrance hallway leading off to the lounge, WC, kitchen – diner and utility room. The first floor offers the principal bedroom with en-suite, two further bedrooms and a family bathroom. The rear garden is fully enclosed with access through the rear door in the utility room or the French doors in the lounge.
A three-bedroom semidetached property with allocated parking space for 2 vehicles and a detached single garage. The Kingfisher comprises of an entrance hallway leading off to the lounge, WC, and kitchen – diner. The first floor offers the principal bedroom with en-suite, two further bedrooms and a family bathroom. The rear garden is fully enclosed with access through the French doors in the dining area.
A three-bedroom semidetached property with allocated parking space for 2 vehicles. The Dove comprises of an entrance hallway leading through to the kitchen, WC, and a lounge – diner. The first floor offers the principal bedroom, two further bedrooms and a family bathroom. The rear garden is fully enclosed with access through the rear door in the dining area.
A three-bedroom semidetached property with allocated parking space for 1 vehicle and a detached single garage. The Swallow comprises of an entrance hallway leading through to the WC, Lounge and Kitchen – Diner. The first floor offers the principal bedroom with an en-suite, two further bedrooms and a family bathroom. The rear garden is fully enclosed with access through the French doors in the dining area.
A three-bedroom detached bungalow with allocated parking and a detached single garage. The Falcon comprises of an entrance hallway leading through the lounge, kitchen, and utility room. Leading from the hallway you will find the principal bedroom with an en-suite, two further bedrooms and a family bathroom. The rear garden is fully enclosed with access through the rear door in the utility room.
A three-bedroom detached bungalow with an integral garage and allocated parking. The Dunnock comprises of an entrance hallway leading through to the lounge, kitchen, WC, and utility room. Leading from the hallway you will find the principal bedroom with an en-suite, two further bedrooms and a family bathroom. The rear garden is fully enclosed with access through the rear door in the utility or the French doors in the lounge.
A three-bedroom detached bungalow with a detached double garage and allocated parking. The Peregrine comprises of an entrance hallway leading through the lounge, kitchen-diner and utility room. Leading from the hallway you will find the principal bedroom with an en-suite and a dressing room, two further bedrooms and a family bathroom. The rear garden is fully enclosed with access through the rear door in the utility or the French doors in the dining area.
A three-bedroom detached bungalow with an integral double garage and allocated parking. The Nightingale comprises of an entrance hallway leading through the lounge, Kitchen, and utility room. Leading from the hallway you will find the principal bedroom with en-suite, two further bedrooms and a family bathroom. The rear garden is fully enclosed with access through the rear door in the utility or the French doors in the lounge.

The Falcon, Plot 14

A three-bedroom detached bungalow with allocated parking and a detached single garage. The Falcon comprises of an entrance hallway leading through the lounge, kitchen, and utility room. Leading from the hallway you will find the principal bedroom with an en-suite, two further bedrooms and a family bathroom. The rear garden is fully enclosed with access through the rear door in the utility room.

