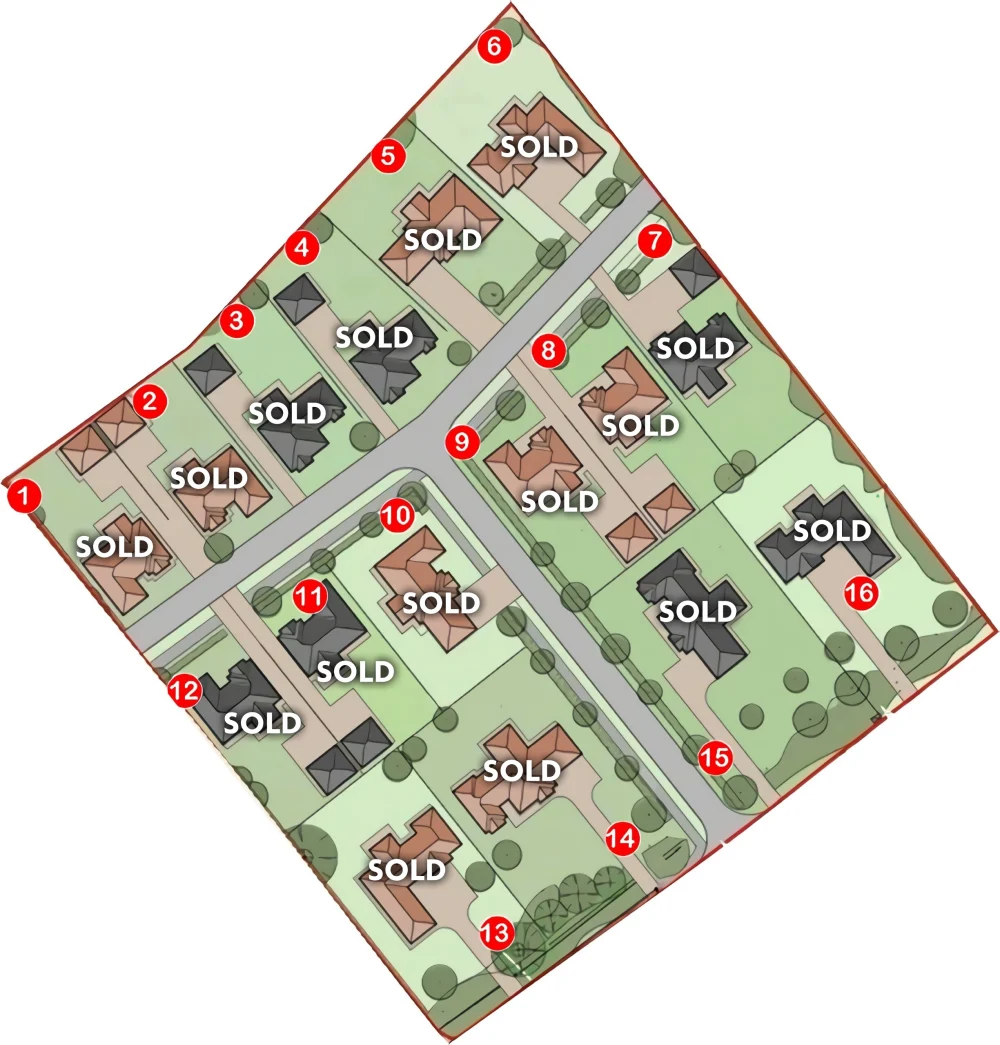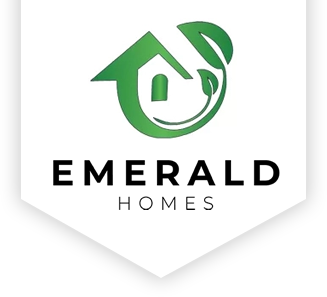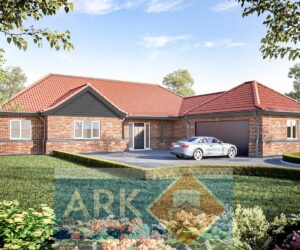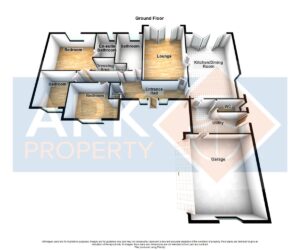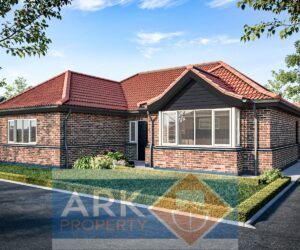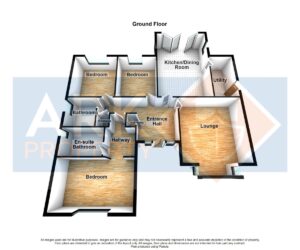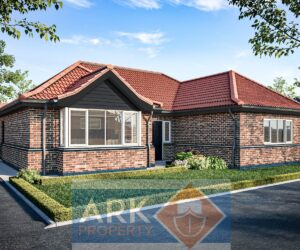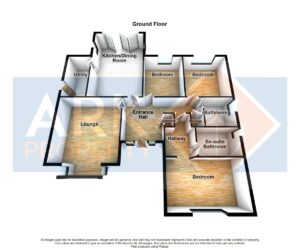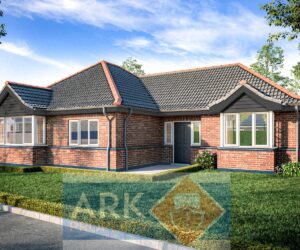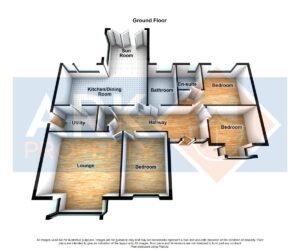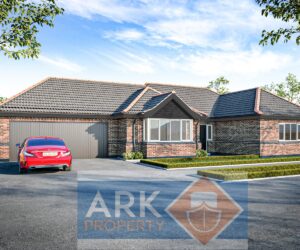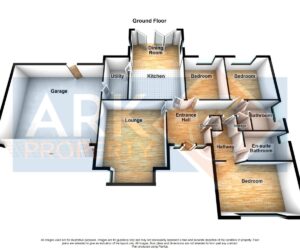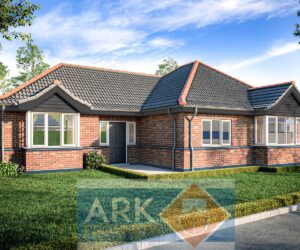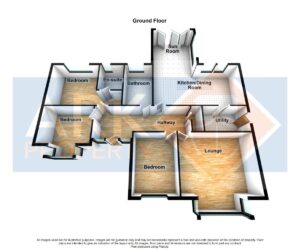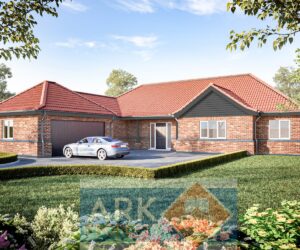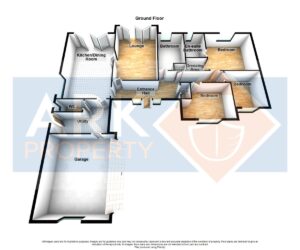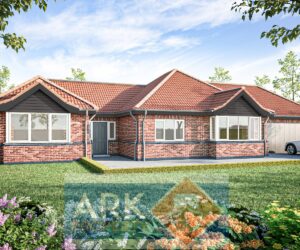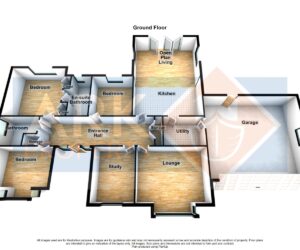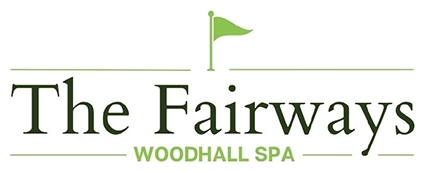




The Fairways, Woodhall Spa
Completed development
Once the flagship of Emerald homes, The Fairways Woodhall Spa development consisted of 16 executive bungalows situated on the outskirts of the picturesque village Woodhall Spa. Noted for its mineral springs, “Kinema in the woods” and golf course, Woodhall Spa offers the peaceful and relaxing atmosphere for people wanting to be away from the hustle and bustle of everyday life. In the heart of the Lincolnshire Wolds with easy access to 3 of the main towns and cities, Lincoln, Boston, Sleaford, and only 45 minutes away from the nearest coastline. Contact us for more information.
THE SHOWHOME
Plots 6 & 16 a three-bedroom detached bungalow with an attached double garage. The Belfrey comprises of an entrance hallway, lounge, kitchen - diner, utility room and WC. Leading from the hallway you walk to the principal bedroom with an en-suite and dressing area, two further bedrooms and a family bathroom. The back garden is fully enclosed with access through the bi-fold doors in the lounge and dining area.
Plots 1, 8 & 11 a three-bedroom detached bungalow with a detached single garage. The Turnberry comprises of an entrance hallway, lounge, kitchen - diner, utility room and cloakroom. Leading from the hallway you walk to the principal bedroom with an en-suite, two further bedrooms and a family bathroom. The back garden is fully enclosed with access through the bi-fold doors in the Kitchen - Diner.
Plots 2, 9 & 12 a three-bedroom detached bungalow with a detached single garage. The Sunningdale comprises of an entrance hallway, lounge, kitchen - diner, utility room and cloakroom. Leading from the hallway you walk to the principal bedroom with an en-suite, two further bedrooms and a family bathroom. The back garden is fully enclosed with access through the bi-fold doors in the dining area.
Plots 3 & 4 a three-bedroom detached bungalow with a detached single garage. The Wentworth has the luxury of a sunroom and comprises of an entrance hallway, lounge, kitchen - diner, utility room and cloakroom. Leading from the hallway you walk to the principal bedroom with an en-suite, two further bedrooms and a family bathroom. The back garden is fully enclosed with access through the bi-fold doors in the sunroom.
Plots 5 & 10 a three-bedroom detached bungalow with an attached double garage. The Hollinwell comprises of an entrance hallway, lounge, kitchen - diner, utility room and cloakroom. Leading from the hallway you walk to the principal bedroom with an en-suite, two further bedrooms and a family bathroom. The back garden is fully enclosed with access through the bi-fold doors in the kitchen - Diner.
Plot 7 a three-bedroom detached bungalow with a detached single garage. The Carnoustie has the luxury of a sunroom and comprises of an entrance hallway, lounge, kitchen - diner, utility room and cloakroom. Leading from the hallway you walk to the principal bedroom with an en-suite, two further bedrooms and a family bathroom. The back garden is fully enclosed with access through the bi-fold doors in the sunroom.
Plot 13 a three-bedroom detached bungalow with an attached double garage. The Birkdale comprises of an entrance hallway, lounge, kitchen - diner, utility room and WC. Leading from the hallway you walk to the principal bedroom with an en-suite and dressing area, two further bedrooms and a family bathroom. The back garden is fully enclosed with access through the bi-fold doors in the lounge and dining area.
Plots 14 & 15 a three-bedroom detached bungalow with an attached double garage. The Lindrick comprises of an entrance hallway, lounge, study, kitchen – diner, utility room and cloakroom. Leading from the hallway you walk to the principal bedroom with an en-suite, two further bedrooms and a family bathroom. The back garden is fully enclosed with access through the bi-fold doors in the dining area.
